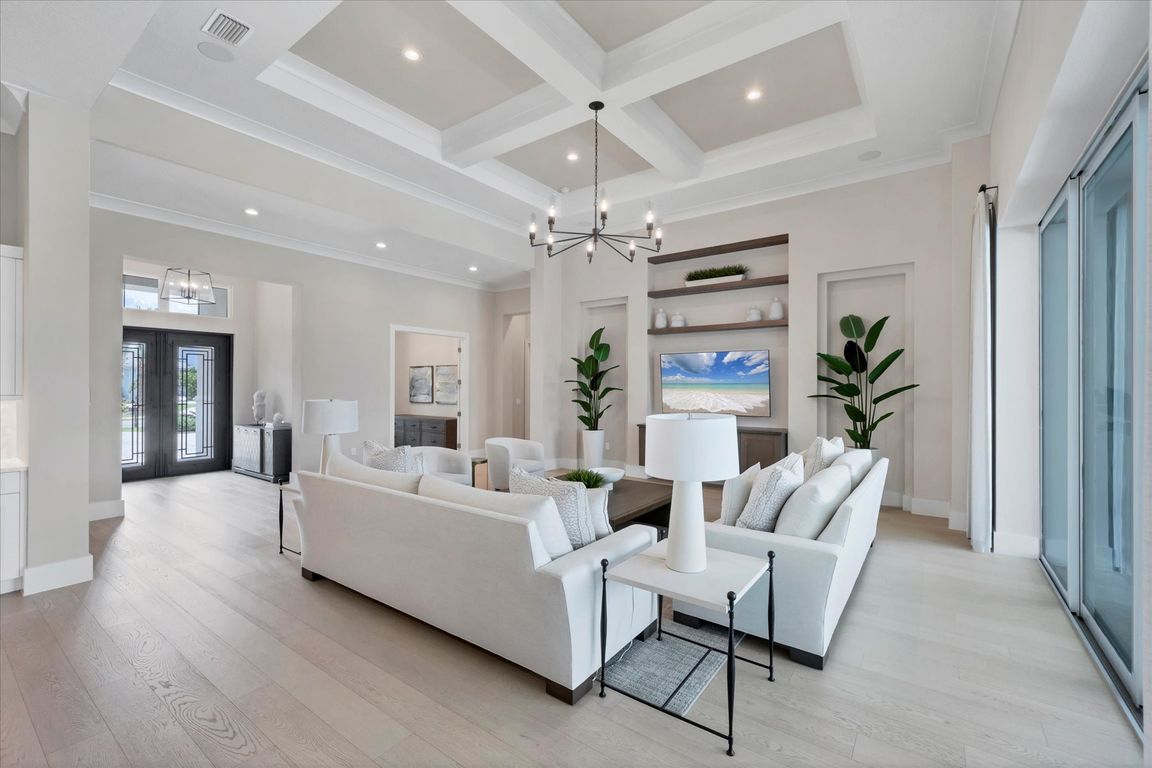
PendingPrice cut: $250K (9/19)
$3,100,000
4beds
4,000sqft
8520 Pavia Way, Bradenton, FL 34202
4beds
4,000sqft
Single family residence
Built in 2023
0.43 Acres
3 Attached garage spaces
$775 price/sqft
$701 monthly HOA fee
What's special
Cozy outdoor gas fireplaceDesigner finishesSide-turned three-car garageOutdoor kitchenBonus roomSleek floating shelvesSaltwater pool and spa
Under contract-accepting backup offers. Welcome to the stunning Gardenia II model by Stock Signature Homes—where luxury meets livability in this impeccably designed four-bedroom, 4.5-bath residence. On a prime lot with expansive water views and no rear neighbors, this home is a private tropical retreat from the moment you arrive. A paver ...
- 90 days |
- 833 |
- 16 |
Source: Stellar MLS,MLS#: A4658513 Originating MLS: Sarasota - Manatee
Originating MLS: Sarasota - Manatee
Travel times
Living Room
Kitchen
Primary Bedroom
Zillow last checked: 7 hours ago
Listing updated: September 25, 2025 at 06:53am
Listing Provided by:
Gloria Bracciano 941-229-4000,
PREMIER SOTHEBY'S INTERNATIONAL REALTY 941-907-9541
Source: Stellar MLS,MLS#: A4658513 Originating MLS: Sarasota - Manatee
Originating MLS: Sarasota - Manatee

Facts & features
Interior
Bedrooms & bathrooms
- Bedrooms: 4
- Bathrooms: 5
- Full bathrooms: 4
- 1/2 bathrooms: 1
Rooms
- Room types: Bonus Room, Den/Library/Office, Great Room
Primary bedroom
- Features: Walk-In Closet(s)
- Level: First
Bedroom 2
- Features: En Suite Bathroom, Built-in Closet
- Level: First
- Area: 156 Square Feet
- Dimensions: 12x13
Bedroom 3
- Features: En Suite Bathroom, Walk-In Closet(s)
- Level: First
- Area: 182 Square Feet
- Dimensions: 13x14
Bedroom 4
- Features: En Suite Bathroom, Walk-In Closet(s)
- Level: First
- Area: 156 Square Feet
- Dimensions: 13x12
Primary bathroom
- Features: Dual Sinks, En Suite Bathroom, Makeup/Vanity Space, Shower No Tub, Water Closet/Priv Toilet
- Level: First
- Area: 225 Square Feet
- Dimensions: 15x15
Bonus room
- Features: No Closet
- Level: First
- Area: 306 Square Feet
- Dimensions: 17x18
Den
- Level: First
- Area: 156 Square Feet
- Dimensions: 12x13
Dining room
- Level: First
- Area: 182 Square Feet
- Dimensions: 14x13
Great room
- Features: Built-In Shelving
- Level: First
- Area: 420 Square Feet
- Dimensions: 21x20
Kitchen
- Features: Kitchen Island, Pantry
- Level: First
- Area: 280 Square Feet
- Dimensions: 14x20
Heating
- Natural Gas
Cooling
- Central Air
Appliances
- Included: Bar Fridge, Oven, Convection Oven, Cooktop, Dishwasher, Disposal, Dryer, Gas Water Heater, Range Hood, Refrigerator, Washer, Wine Refrigerator
- Laundry: Inside, Laundry Room
Features
- Built-in Features, Coffered Ceiling(s), Dry Bar, High Ceilings, Kitchen/Family Room Combo, Open Floorplan, Primary Bedroom Main Floor, Solid Wood Cabinets, Stone Counters, Thermostat, Tray Ceiling(s), Walk-In Closet(s)
- Flooring: Engineered Hardwood, Porcelain Tile, Travertine
- Doors: Outdoor Grill, Outdoor Kitchen, Sliding Doors
- Windows: Drapes, Shutters, Window Treatments, Hurricane Shutters/Windows
- Has fireplace: Yes
- Fireplace features: Gas, Outside
Interior area
- Total structure area: 5,901
- Total interior livable area: 4,000 sqft
Video & virtual tour
Property
Parking
- Total spaces: 3
- Parking features: Garage - Attached
- Attached garage spaces: 3
- Details: Garage Dimensions: 24x31
Features
- Levels: One
- Stories: 1
- Patio & porch: Patio, Porch, Screened
- Exterior features: Irrigation System, Lighting, Outdoor Grill, Outdoor Kitchen, Rain Gutters, Sidewalk
- Has private pool: Yes
- Pool features: Gunite, Heated, In Ground, Lighting, Outside Bath Access, Pool Alarm, Salt Water, Screen Enclosure
- Has spa: Yes
- Spa features: Heated, In Ground
- Has view: Yes
- View description: Water, Lake
- Has water view: Yes
- Water view: Water,Lake
- Waterfront features: Lake - Chain of Lakes
Lot
- Size: 0.43 Acres
- Features: In County, Landscaped, Level, Sidewalk
- Residential vegetation: Trees/Landscaped
Details
- Additional structures: Outdoor Kitchen
- Parcel number: 588849009
- Zoning: PD-MU
- Special conditions: None
Construction
Type & style
- Home type: SingleFamily
- Architectural style: Custom
- Property subtype: Single Family Residence
Materials
- Block, Stucco
- Foundation: Slab
- Roof: Tile
Condition
- New construction: No
- Year built: 2023
Details
- Builder model: Gardenia II
- Builder name: Stock Signature Homes
Utilities & green energy
- Sewer: Public Sewer
- Water: Public
- Utilities for property: BB/HS Internet Available, Cable Connected, Electricity Connected, Natural Gas Connected, Sewer Connected, Sprinkler Recycled, Underground Utilities, Water Connected
Green energy
- Water conservation: Irrigation-Reclaimed Water
Community & HOA
Community
- Features: Clubhouse, Deed Restrictions, Dog Park, Fitness Center, Gated Community - Guard, Irrigation-Reclaimed Water, Park, Playground, Pool, Restaurant, Sidewalks, Special Community Restrictions, Tennis Court(s)
- Security: Gated Community, Security System, Smoke Detector(s), Fire/Smoke Detection Integration
- Subdivision: LAKE CLUB PH IV SUBPH C-1 AKA GENOA
HOA
- Has HOA: Yes
- Amenities included: Clubhouse, Fence Restrictions, Fitness Center, Gated, Park, Pickleball Court(s), Playground, Pool, Recreation Facilities, Spa/Hot Tub, Tennis Court(s), Vehicle Restrictions
- Services included: Common Area Taxes, Community Pool, Reserve Fund, Private Road, Recreational Facilities
- HOA fee: $701 monthly
- HOA name: Samara Williamson
- HOA phone: 941-373-6411
- Second HOA name: The Lake Club
- Pet fee: $0 monthly
Location
- Region: Bradenton
Financial & listing details
- Price per square foot: $775/sqft
- Tax assessed value: $1,589,524
- Annual tax amount: $25,182
- Date on market: 7/17/2025
- Listing terms: Cash,Conventional
- Ownership: Fee Simple
- Total actual rent: 0
- Electric utility on property: Yes
- Road surface type: Paved, Asphalt