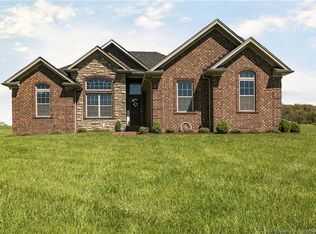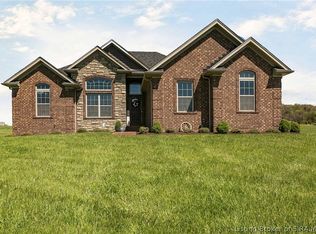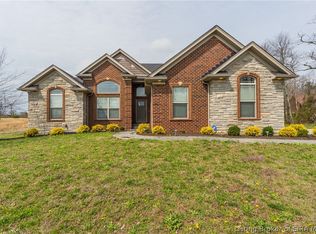PERFECT location on Corydon Ridge Rd, Lanesville in 'Floyd County school district'.....3 bedroom (w 4th option in basement not egress approved), 2 baths, ranch style with partially finished basement setting on 1.19 acres. Island kitchen with pantry, huge master bedroom with master bath w double sinks, jetted tub and walk in closets. This home has many updates with 2019 hot water heater, 2019 disposal, 2019 sump pump, furnace/central air updated in 2017, roof is less than 7 years old and new living room carpet just months ago. Put your personal touches on this home to make it your own. Minutes from interstate and only 15 min to Sherman Minton bridge. Contact Logan at 502.689.4951 to schedule a visit! Buyers agents welcome! (Striped room is now repainted in white sealer/primer)
This property is off market, which means it's not currently listed for sale or rent on Zillow. This may be different from what's available on other websites or public sources.


