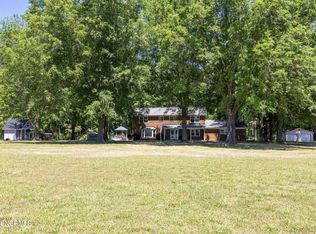All brick country home has backyard gazebo & in-ground salt water pool w/updated pump. Almost 4 acres. Mature pecan trees, blueberry bushes, apple trees & pear trees. This beautiful 5 BR 3 BA has many updates including new roof & windows, finished extra-large bonus room, granite countertops, stainless steel appliances. Fenced yard and fenced dog run. Detached 2 car garage or workshop. Wooden play-set conveys. $2000 flooring allowance. Easy access to I-95, Wilson, Downtown Clayton and Downtown Kenly.
This property is off market, which means it's not currently listed for sale or rent on Zillow. This may be different from what's available on other websites or public sources.

