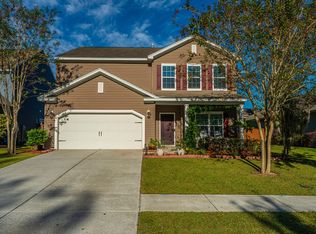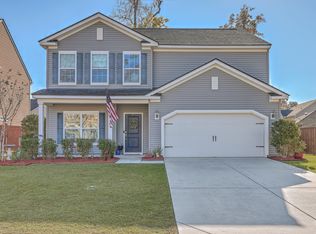This gorgeous four-bedroom home is ideally located on a large corner lot in the desirable Taylor Plantation, offering all the joys of quiet living and the conveniences of being centrally located. Once you step into the home, you'll see the inviting and open floor plan is perfect for entertaining, with a spacious living room/study and formal dining room with upgraded chair molding / wainscoting and saturated with natural light. The great room is the best room of the house with its expansive two-story ceilings, many windows, fireplace, and open staircase. The large kitchen is appointed with granite countertops, gas range, single-bowl under-mount sink, subway recessed lighting, tile backsplash, and stainless-steel appliances. The connected breakfast room/eat-in kitchen flows to the sunroom with an amazing large private yard. There is a large back patio with outdoor pavers and decking that makes it perfect for outdoor living. This home also boasts a first-floor guest suite with walk-in closet. Upstairs you'll find an open loft/bonus room, large closet, and laundry room with plenty of room for additional storage. The enormous master suite is very luxurious with and a trey ceiling and two-sided walk-in closet off the master bathroom. The master bathroom enjoys a luxurious shower and dual sinks. Rinnai tankless water heater will give you endless hot showers while conserving energy. The two additional upstairs bedrooms are nestled on either side of another full bathroom. This home's curb appeal is enhanced by a beautiful front porch. The home is zoned for the outstanding Dorchester 02 School district and is one-half mile to a plethora of shopping and dining and within minutes to Boeing, Joint Base Charleston, Charleston International, historic downtown Charleston and area beaches! It is short walk to both the Eagles Nest Elementary School and River Oaks Middle School.
This property is off market, which means it's not currently listed for sale or rent on Zillow. This may be different from what's available on other websites or public sources.

