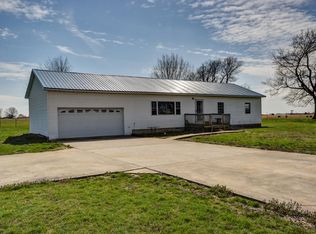Closed
Price Unknown
8520 Lawrence 1170, Mt Vernon, MO 65712
5beds
3,919sqft
Single Family Residence
Built in 2021
7 Acres Lot
$771,800 Zestimate®
$--/sqft
$2,861 Estimated rent
Home value
$771,800
$710,000 - $841,000
$2,861/mo
Zestimate® history
Loading...
Owner options
Explore your selling options
What's special
Stunning 5 bedroom with almost 4000 SF on 7 acres!! Featuring a 40 x 60 shop, hardwood floors, Quartz counters, a cathedral beamed ceiling, and so much more! Enjoy lush landscaping as you approach the covered front porch. Inside, beautiful hardwood floors extend across the open concept living room and kitchen. Living room offers a tall stone fireplace w/ a perfect place to mount a TV! The beautifully designed kitchen has stainless steel appliances with a double oven, gas cooktop, built-in microwave, & fan hood. It also features an oversized island with room for 6 barstools, attached dining area, under cabinet lighting, a coffee bar, and large walk-in pantry. Primary bedroom offers vaulted ceilings, access to the back patio, his & hers quartz vanities, walk-in tiled shower, soaking tub, walk-in closet w/ custom shelving, and access to the laundry room! Off the garage is a powder room, built-in desk, and stairs to the bonus room w/half bathroom. On the other side of the house, discover 4 bedrooms and 2 full bathrooms with dual sink vanities. Relax in the screened in patio with vaulted wood ceilings and a wood burning fireplace. Other features include a water softener, security system w/ ring doorbell, and inground sprinklers. Call to schedule a tour today!
Zillow last checked: 8 hours ago
Listing updated: August 02, 2024 at 02:58pm
Listed by:
Adam Graddy 417-501-5091,
Keller Williams
Bought with:
Bernadean McAfee, 1999056997
McAfee Real Estate Group, LLC
Source: SOMOMLS,MLS#: 60249934
Facts & features
Interior
Bedrooms & bathrooms
- Bedrooms: 5
- Bathrooms: 5
- Full bathrooms: 3
- 1/2 bathrooms: 2
Heating
- Fireplace(s), Forced Air, Other, Propane
Cooling
- Ceiling Fan(s), Central Air
Appliances
- Included: Propane Cooktop, Dishwasher, Exhaust Fan, Microwave, Propane Water Heater
- Laundry: Main Level, W/D Hookup
Features
- Beamed Ceilings, Cathedral Ceiling(s), High Ceilings, Quartz Counters, Soaking Tub, Tray Ceiling(s), Walk-In Closet(s), Walk-in Shower
- Flooring: Carpet, Hardwood, Tile
- Windows: Blinds, Double Pane Windows
- Has basement: No
- Has fireplace: Yes
- Fireplace features: Blower Fan, Living Room, Propane, Stone, Two or More, Wood Burning
Interior area
- Total structure area: 3,919
- Total interior livable area: 3,919 sqft
- Finished area above ground: 3,919
- Finished area below ground: 0
Property
Parking
- Total spaces: 3
- Parking features: Driveway, Garage Door Opener, Garage Faces Side, Paved
- Attached garage spaces: 3
- Has uncovered spaces: Yes
Features
- Levels: One and One Half
- Stories: 2
- Patio & porch: Covered, Front Porch, Patio, Screened
- Exterior features: Rain Gutters
- Fencing: Wire
Lot
- Size: 7 Acres
- Features: Acreage, Landscaped, Sprinklers In Front
Details
- Parcel number: 091211000000004001
Construction
Type & style
- Home type: SingleFamily
- Property subtype: Single Family Residence
Materials
- HardiPlank Type, Stone
- Foundation: Crawl Space
- Roof: Composition
Condition
- Year built: 2021
Utilities & green energy
- Sewer: Septic Tank
- Water: Private
Community & neighborhood
Location
- Region: Mount Vernon
- Subdivision: N/A
Other
Other facts
- Listing terms: Cash,Conventional,FHA,USDA/RD,VA Loan
Price history
| Date | Event | Price |
|---|---|---|
| 2/26/2024 | Sold | -- |
Source: | ||
| 1/19/2024 | Pending sale | $750,000$191/sqft |
Source: | ||
| 12/4/2023 | Price change | $750,000-6.1%$191/sqft |
Source: | ||
| 10/4/2023 | Price change | $799,000-3.2%$204/sqft |
Source: | ||
| 7/20/2023 | Listed for sale | $825,000$211/sqft |
Source: Owner | ||
Public tax history
Tax history is unavailable.
Neighborhood: 65712
Nearby schools
GreatSchools rating
- 4/10Mt. Vernon Intermediate SchoolGrades: 3-5Distance: 4.9 mi
- 4/10Mt. Vernon Middle SchoolGrades: 6-8Distance: 5.7 mi
- 7/10Mt. Vernon High SchoolGrades: 9-12Distance: 5 mi
Schools provided by the listing agent
- Elementary: Mt Vernon
- Middle: Mt Vernon
- High: Mt Vernon
Source: SOMOMLS. This data may not be complete. We recommend contacting the local school district to confirm school assignments for this home.
