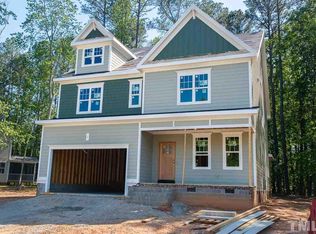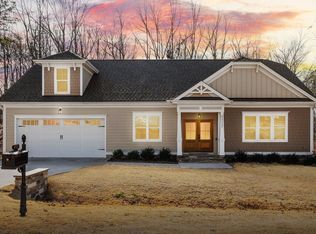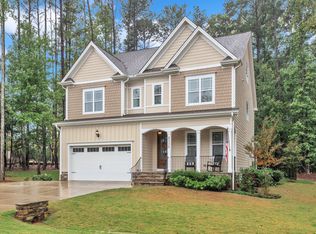Sold for $620,000
$620,000
8520 Hurst Dr, Raleigh, NC 27603
3beds
3,028sqft
Single Family Residence, Residential
Built in 2022
0.56 Acres Lot
$652,600 Zestimate®
$205/sqft
$3,181 Estimated rent
Home value
$652,600
$620,000 - $685,000
$3,181/mo
Zestimate® history
Loading...
Owner options
Explore your selling options
What's special
New custom home on beautiful wooded home site, .56 of an acre. 1st floor master bedroom & 2nd bedroom. Kitchen with white cabinets & quartz counter tops, tile backsplash, soft close doors/drawers, SS appliances with gas range. Family rm open to the kitchen. Lots of natural light flowing into the home. Master BA with garden tub/sep shower & dual sink granite vanity. Secondary BA's w/granite countertops. Luxury vinyl thru-out the majority of the 1st floor except carpeting in the bedrooms. 1 bedroom/bath up, office, huge bonus room & walk-in attic. Wood shelving in closets. Screened porch. No city taxes. Only 15 minutes to downtown Raleigh! Close to restaurants & shopping. Convenient to 540 Hwy which is currently under construction.
Zillow last checked: 8 hours ago
Listing updated: October 27, 2025 at 02:49pm
Listed by:
Gina Miller 919-868-1152,
RE/MAX United
Bought with:
Christy Mroczkiewicz, 243724
Compass -- Cary
Source: Doorify MLS,MLS#: 2486831
Facts & features
Interior
Bedrooms & bathrooms
- Bedrooms: 3
- Bathrooms: 3
- Full bathrooms: 3
Heating
- Electric, Forced Air, Heat Pump, Natural Gas, Zoned
Cooling
- Central Air, Electric, Heat Pump, Zoned
Appliances
- Included: Dishwasher, Gas Range, Gas Water Heater, Microwave, Plumbed For Ice Maker, Self Cleaning Oven
- Laundry: Laundry Room, Main Level
Features
- Ceiling Fan(s), Double Vanity, Entrance Foyer, High Ceilings, Pantry, Master Downstairs, Quartz Counters, Separate Shower, Shower Only, Smooth Ceilings, Soaking Tub, Walk-In Closet(s), Walk-In Shower
- Flooring: Carpet, Vinyl
- Basement: Crawl Space
- Number of fireplaces: 1
- Fireplace features: Family Room, Gas, Gas Log
Interior area
- Total structure area: 3,028
- Total interior livable area: 3,028 sqft
- Finished area above ground: 3,028
- Finished area below ground: 0
Property
Parking
- Total spaces: 2
- Parking features: Attached, Concrete, Driveway, Garage, Garage Door Opener, Garage Faces Front
- Attached garage spaces: 2
Features
- Levels: One and One Half
- Stories: 1
- Patio & porch: Porch, Screened
- Exterior features: Rain Gutters
- Has view: Yes
Lot
- Size: 0.56 Acres
- Dimensions: 64 x 229 x 143 x 240
- Features: Hardwood Trees, Wooded
Details
- Parcel number: 0699865133
Construction
Type & style
- Home type: SingleFamily
- Architectural style: Transitional
- Property subtype: Single Family Residence, Residential
Materials
- Fiber Cement, Stone
- Foundation: Brick/Mortar, Stone
Condition
- New construction: Yes
- Year built: 2022
Details
- Builder name: Williams and Williams Homes of Excellence
Utilities & green energy
- Sewer: Septic Tank
- Water: Public
- Utilities for property: Cable Available
Green energy
- Energy efficient items: Thermostat
- Water conservation: Water-Smart Landscaping
Community & neighborhood
Community
- Community features: Street Lights
Location
- Region: Raleigh
- Subdivision: Whitecroft Manor
HOA & financial
HOA
- Has HOA: Yes
- HOA fee: $105 quarterly
Price history
| Date | Event | Price |
|---|---|---|
| 12/7/2023 | Sold | $620,000-0.8%$205/sqft |
Source: | ||
| 12/1/2023 | Pending sale | $625,000$206/sqft |
Source: BURMLS #2486831 Report a problem | ||
| 11/18/2023 | Contingent | $625,000$206/sqft |
Source: | ||
| 11/1/2023 | Price change | $625,000-3.7%$206/sqft |
Source: | ||
| 9/29/2023 | Price change | $649,000-0.8%$214/sqft |
Source: | ||
Public tax history
| Year | Property taxes | Tax assessment |
|---|---|---|
| 2025 | $4,204 +3% | $654,144 |
| 2024 | $4,082 +51.9% | $654,144 +55.9% |
| 2023 | $2,688 +505.1% | $419,626 +582.3% |
Find assessor info on the county website
Neighborhood: 27603
Nearby schools
GreatSchools rating
- 8/10Vance ElementaryGrades: PK-5Distance: 0.5 mi
- 2/10North Garner MiddleGrades: 6-8Distance: 4.9 mi
- 5/10Garner HighGrades: 9-12Distance: 3.7 mi
Schools provided by the listing agent
- Elementary: Wake - Vance
- Middle: Wake - North Garner
- High: Wake - Garner
Source: Doorify MLS. This data may not be complete. We recommend contacting the local school district to confirm school assignments for this home.
Get a cash offer in 3 minutes
Find out how much your home could sell for in as little as 3 minutes with a no-obligation cash offer.
Estimated market value$652,600
Get a cash offer in 3 minutes
Find out how much your home could sell for in as little as 3 minutes with a no-obligation cash offer.
Estimated market value
$652,600


