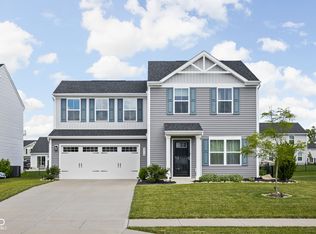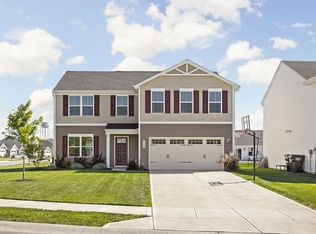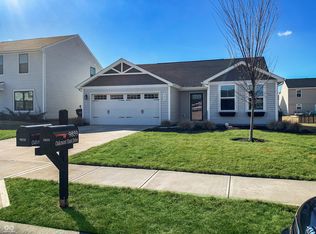Sold
$315,000
8520 Hulton Rd, Pendleton, IN 46064
4beds
2,203sqft
Residential, Single Family Residence
Built in 2020
6,969.6 Square Feet Lot
$334,000 Zestimate®
$143/sqft
$2,288 Estimated rent
Home value
$334,000
$317,000 - $351,000
$2,288/mo
Zestimate® history
Loading...
Owner options
Explore your selling options
What's special
Welcome home to this beautiful 4 bed, 2.5 bath home in the desirable Oakmont Neighborhood. Turn-key ready and still under builder warranty - Elm floor plan gives you the space you need w/ its innovative L-shaped main level that's open and functional. Enjoy cooking in the spacious kitchen w/SS appliances, large island, walk-in pantry. Owner's suite w/2 walk in closets, private bath w/ dual sinks & over-sized shower and bidet/toilet combo. 3 more large bedrooms, large hall bath, loft area, linen closet & laundry on upper level. Nest Thermostat + Wi-Fi enabled garage door opener. Tankless hot water heater and water softener. Back patio is perfect for entertaining and just planted veggie garden. Located close to shopping,dining,highway & more
Zillow last checked: 8 hours ago
Listing updated: July 18, 2023 at 07:40am
Listing Provided by:
Krista Deese 317-213-5034,
Highgarden Real Estate
Bought with:
William Griffin
CPR Real Estate, LLC
Source: MIBOR as distributed by MLS GRID,MLS#: 21923276
Facts & features
Interior
Bedrooms & bathrooms
- Bedrooms: 4
- Bathrooms: 3
- Full bathrooms: 2
- 1/2 bathrooms: 1
- Main level bathrooms: 1
Primary bedroom
- Level: Upper
- Area: 210 Square Feet
- Dimensions: 15x14
Bedroom 2
- Level: Upper
- Area: 132 Square Feet
- Dimensions: 12x11
Bedroom 3
- Level: Upper
- Area: 110 Square Feet
- Dimensions: 11x10
Bedroom 4
- Level: Upper
- Area: 110 Square Feet
- Dimensions: 11x10
Other
- Features: Vinyl
- Level: Upper
- Area: 30 Square Feet
- Dimensions: 6x5
Dining room
- Features: Vinyl
- Level: Main
- Area: 99 Square Feet
- Dimensions: 11x9
Great room
- Features: Vinyl
- Level: Main
- Area: 240 Square Feet
- Dimensions: 16x15
Kitchen
- Features: Vinyl
- Level: Main
- Area: 132 Square Feet
- Dimensions: 12x11
Living room
- Features: Vinyl
- Level: Main
- Area: 156 Square Feet
- Dimensions: 13x12
Loft
- Level: Upper
- Area: 110 Square Feet
- Dimensions: 11x10
Mud room
- Features: Vinyl
- Level: Main
- Area: 15 Square Feet
- Dimensions: 5x3
Heating
- Electric
Cooling
- Has cooling: Yes
Appliances
- Included: Dishwasher, Dryer, Disposal, MicroHood, Microwave, Electric Oven, Refrigerator, Tankless Water Heater, Washer, Water Softener Owned
Features
- Attic Access, Breakfast Bar, Kitchen Island, High Speed Internet, Eat-in Kitchen, Wired for Data, Pantry, Smart Thermostat, Walk-In Closet(s)
- Windows: Screens, Windows Vinyl, Wood Work Painted
- Has basement: No
- Attic: Access Only
Interior area
- Total structure area: 2,203
- Total interior livable area: 2,203 sqft
- Finished area below ground: 0
Property
Parking
- Total spaces: 2
- Parking features: Attached
- Attached garage spaces: 2
Features
- Levels: Two
- Stories: 2
- Patio & porch: Covered
Lot
- Size: 6,969 sqft
- Features: Sidewalks
Details
- Parcel number: 481528202003018015
- Special conditions: None
Construction
Type & style
- Home type: SingleFamily
- Property subtype: Residential, Single Family Residence
Materials
- Vinyl Siding
- Foundation: Slab
Condition
- New construction: No
- Year built: 2020
Details
- Builder name: Ryan Homes
Utilities & green energy
- Water: Municipal/City
- Utilities for property: Electricity Connected
Community & neighborhood
Community
- Community features: Playground
Location
- Region: Pendleton
- Subdivision: Oakmont
HOA & financial
HOA
- Has HOA: Yes
- HOA fee: $400 annually
- Amenities included: Playground
- Services included: Association Home Owners, Entrance Common, Insurance, Maintenance, Snow Removal
Price history
| Date | Event | Price |
|---|---|---|
| 7/18/2023 | Sold | $315,000$143/sqft |
Source: | ||
| 6/23/2023 | Pending sale | $315,000$143/sqft |
Source: | ||
| 6/19/2023 | Price change | $315,000-2.4%$143/sqft |
Source: | ||
| 6/12/2023 | Price change | $322,900-0.6%$147/sqft |
Source: | ||
| 6/1/2023 | Listed for sale | $325,000+29.1%$148/sqft |
Source: | ||
Public tax history
Tax history is unavailable.
Neighborhood: 46064
Nearby schools
GreatSchools rating
- 8/10Maple Ridge Elementary SchoolGrades: PK-6Distance: 3.3 mi
- 5/10Pendleton Heights Middle SchoolGrades: 7-8Distance: 7 mi
- 9/10Pendleton Heights High SchoolGrades: 9-12Distance: 6.7 mi
Schools provided by the listing agent
- Middle: Pendleton Heights Middle School
- High: Pendleton Heights High School
Source: MIBOR as distributed by MLS GRID. This data may not be complete. We recommend contacting the local school district to confirm school assignments for this home.
Get a cash offer in 3 minutes
Find out how much your home could sell for in as little as 3 minutes with a no-obligation cash offer.
Estimated market value
$334,000
Get a cash offer in 3 minutes
Find out how much your home could sell for in as little as 3 minutes with a no-obligation cash offer.
Estimated market value
$334,000


