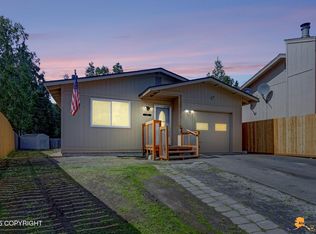Classic Anchorage split-level on cul-de-sac in Abbott-Elmore 1800+ sq ft; cathedral ceiling living room dining room and kitchen, four bedrooms (two beds one bath upstairs, two beds one bath downstairs) and large bonus room downstairs. Backyard fenced dog-tight, good-sized lawn, garden shed (needs work), Huge 2-level deck. Inside access secure attached storage shed for camping gear, hunting and fishing stuff, luggage, etc. Front yard has 3-car parking including temporary-type car shelter, small lawn. Approximately ¾ mile to elementary school, well drained; highest point in neighborhood, no steep hills. Great view of mountains from living room. Neighborhood full of kids. Available NOW. See pictures. Call to talk and to make an appointment to see. View upon appointment. Owner sale. Asking price $359,900.00 * *(Always negotiable) Phone (907) 229-0244, Don.
This property is off market, which means it's not currently listed for sale or rent on Zillow. This may be different from what's available on other websites or public sources.
