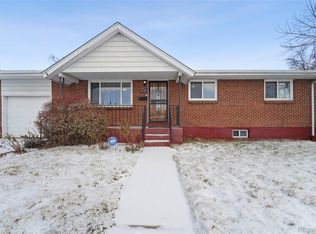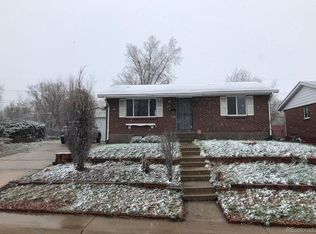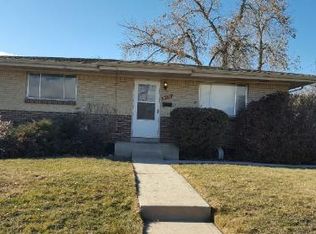Sold for $400,000 on 03/31/25
$400,000
8520 Franklin Drive, Denver, CO 80229
4beds
1,632sqft
Single Family Residence
Built in 1959
6,720 Square Feet Lot
$444,000 Zestimate®
$245/sqft
$3,020 Estimated rent
Home value
$444,000
$422,000 - $466,000
$3,020/mo
Zestimate® history
Loading...
Owner options
Explore your selling options
What's special
Discover this inviting 4-bedroom, 2-bathroom home nestled near vibrant restaurants, shopping, top-rated schools, and just minutes from I-25. The main floor showcases beautifully refinished hardwood floors, two spacious bedrooms, and a full bathroom featuring newer tile flooring and a tiled tub. The updated kitchen boasts white shaker cabinets, quartz countertops, stainless steel appliances, and a cozy breakfast nook—perfect for morning coffee. The finished basement offers a large family room, two non-conforming bedrooms, and a 3/4 bathroom, providing ample space for guests, hobbies, or a home office. Enjoy year-round relaxation in the 250-square-foot sunroom, complete with a wood-burning stove and direct access to the backyard. Outside, you’ll find a private oasis with a patio, hot tub, storage shed, and mature landscaping featuring lilac trees, plum trees, and vibrant rose bushes. Don't miss your chance to call this beautiful home yours!
Zillow last checked: 8 hours ago
Listing updated: April 01, 2025 at 11:26am
Listed by:
Ethan Cortez 720-419-1084 ethancortez@kw.com,
Keller Williams Integrity Real Estate LLC
Bought with:
Ashley Herrera, 100092842
Keller Williams Realty Downtown LLC
Source: REcolorado,MLS#: 9683870
Facts & features
Interior
Bedrooms & bathrooms
- Bedrooms: 4
- Bathrooms: 2
- Full bathrooms: 1
- 3/4 bathrooms: 1
- Main level bathrooms: 1
- Main level bedrooms: 2
Bedroom
- Level: Main
Bedroom
- Level: Main
Bedroom
- Description: Non-Conforming
- Level: Basement
Bedroom
- Description: Non-Conforming
- Level: Basement
Bathroom
- Level: Main
Bathroom
- Level: Basement
Family room
- Level: Basement
Kitchen
- Description: Eating Space In Kitchen
- Level: Main
Laundry
- Description: Inside The Large Storage Room
- Level: Basement
Living room
- Description: Hardwood Floors
- Level: Main
Sun room
- Level: Main
Heating
- Forced Air
Cooling
- Air Conditioning-Room
Appliances
- Included: Dishwasher, Oven, Range, Refrigerator
- Laundry: In Unit
Features
- Eat-in Kitchen, Quartz Counters
- Flooring: Carpet, Tile, Vinyl, Wood
- Basement: Finished,Full
- Has fireplace: Yes
- Fireplace features: Other, Wood Burning Stove
Interior area
- Total structure area: 1,632
- Total interior livable area: 1,632 sqft
- Finished area above ground: 816
- Finished area below ground: 662
Property
Parking
- Total spaces: 2
- Details: Off Street Spaces: 2
Features
- Levels: One
- Stories: 1
- Has spa: Yes
- Spa features: Spa/Hot Tub
- Fencing: Full
Lot
- Size: 6,720 sqft
- Features: Many Trees
Details
- Parcel number: R0056658
- Zoning: R-1-C
- Special conditions: Short Sale
Construction
Type & style
- Home type: SingleFamily
- Property subtype: Single Family Residence
Materials
- Brick, Frame
- Foundation: Slab
- Roof: Composition
Condition
- Year built: 1959
Utilities & green energy
- Sewer: Public Sewer
- Water: Public
Community & neighborhood
Location
- Region: Denver
- Subdivision: City View Heights
Other
Other facts
- Listing terms: Cash,Conventional,FHA,VA Loan
- Ownership: Individual
Price history
| Date | Event | Price |
|---|---|---|
| 3/31/2025 | Sold | $400,000-0.2%$245/sqft |
Source: | ||
| 3/11/2025 | Pending sale | $401,000$246/sqft |
Source: | ||
| 3/6/2025 | Listed for sale | $401,000-5.8%$246/sqft |
Source: | ||
| 10/14/2022 | Sold | $425,900+21.7%$261/sqft |
Source: Public Record | ||
| 9/15/2020 | Sold | $349,900$214/sqft |
Source: Public Record | ||
Public tax history
| Year | Property taxes | Tax assessment |
|---|---|---|
| 2025 | $3,148 +2.5% | $27,190 -13.9% |
| 2024 | $3,072 +19.7% | $31,590 |
| 2023 | $2,567 -2.5% | $31,590 +45.6% |
Find assessor info on the county website
Neighborhood: 80229
Nearby schools
GreatSchools rating
- 4/10Mc Elwain Elementary SchoolGrades: K-5Distance: 0.2 mi
- 2/10Thornton Middle SchoolGrades: 6-8Distance: 1.2 mi
- 2/10Thornton High SchoolGrades: 9-12Distance: 1.3 mi
Schools provided by the listing agent
- Elementary: McElwain
- Middle: Thornton
- High: Thornton
- District: Adams 12 5 Star Schl
Source: REcolorado. This data may not be complete. We recommend contacting the local school district to confirm school assignments for this home.
Get a cash offer in 3 minutes
Find out how much your home could sell for in as little as 3 minutes with a no-obligation cash offer.
Estimated market value
$444,000
Get a cash offer in 3 minutes
Find out how much your home could sell for in as little as 3 minutes with a no-obligation cash offer.
Estimated market value
$444,000


