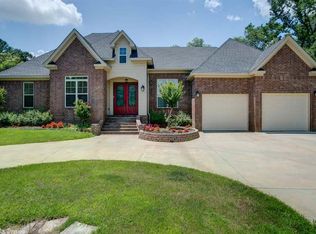FABULOUS home/convenient location! Just minutes from Chenal. Beautiful entry opens into spacious Great Room. Large formal dining opens into the wonderful kitchen space with center island, beautiful cabinetry and granite counters. Private, spacious master suite - pretty bath w/double, separate vanities, expansive closet and safe room. Guest suites on main level with great closet spaces. Upstairs hosts bonus room w/media area and full bath. Geothermal HVAC - low utility bills. Situated on 4 acres!
This property is off market, which means it's not currently listed for sale or rent on Zillow. This may be different from what's available on other websites or public sources.
