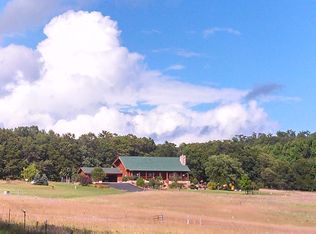Closed
$609,900
8520 County Highway II, Sparta, WI 54656
4beds
2,015sqft
Single Family Residence
Built in 1925
34.83 Acres Lot
$504,900 Zestimate®
$303/sqft
$2,002 Estimated rent
Home value
$504,900
$434,000 - $576,000
$2,002/mo
Zestimate® history
Loading...
Owner options
Explore your selling options
What's special
All I can say is WOW! This 34+ total acres property includes a 4-bed 2-bath 3100+ sq ft home, a 2-car detached garage, a 36x92 2-level barn (electric), a 16x40 outdoor workshop/bunkhouse (heat, insulated, electric), a corn crib, and so much more! House features a spacious kitchen & living room, 1st floor laundry, primary bath w/ dual vanity & a whirlpool tub, and a large composite front porch outside, along with newer: water heater (Feb '25), roof (Aug '24), wood furnace (Jan '24), and conventional furnace (Nov '23). Barn is set up for horses w/ 3 stalls and a runout. North of Hwy has pasture, and plenty of woods w/ trails and excellent hunting, while south of Hwy is open ag and is adjacent to Soper Creek, 145 total acres of public land for outdoor enthusiasts (class 2 trout stream).
Zillow last checked: 8 hours ago
Listing updated: June 01, 2025 at 03:01pm
Listed by:
Jesse DeSantell,
New Directions Real Estate
Bought with:
Non Mls-Lac
Source: WIREX MLS,MLS#: 1909111 Originating MLS: Metro MLS
Originating MLS: Metro MLS
Facts & features
Interior
Bedrooms & bathrooms
- Bedrooms: 4
- Bathrooms: 2
- Full bathrooms: 2
- Main level bedrooms: 2
Primary bedroom
- Level: Main
- Area: 196
- Dimensions: 14 x 14
Bedroom 2
- Level: Main
- Area: 126
- Dimensions: 14 x 9
Bedroom 3
- Level: Upper
- Area: 135
- Dimensions: 15 x 9
Bedroom 4
- Level: Upper
- Area: 156
- Dimensions: 13 x 12
Bathroom
- Features: Tub Only, Ceramic Tile, Whirlpool, Master Bedroom Bath, Shower Over Tub
Dining room
- Level: Main
- Area: 182
- Dimensions: 13 x 14
Family room
- Level: Main
- Area: 165
- Dimensions: 15 x 11
Kitchen
- Level: Main
- Area: 169
- Dimensions: 13 x 13
Living room
- Level: Main
- Area: 390
- Dimensions: 26 x 15
Heating
- Electric, Propane, Wood/Coal, Forced Air
Cooling
- Central Air
Appliances
- Included: Dishwasher, Dryer, Freezer, Microwave, Oven, Range, Refrigerator, Washer, Window A/C
Features
- High Speed Internet, Kitchen Island
- Basement: Partial,Concrete,Stone
Interior area
- Total structure area: 3,149
- Total interior livable area: 2,015 sqft
- Finished area above ground: 2,015
Property
Parking
- Total spaces: 2
- Parking features: Garage Door Opener, Detached, 2 Car, 1 Space
- Garage spaces: 2
Features
- Levels: Two
- Stories: 2
- Patio & porch: Deck
- Exterior features: Electronic Pet Containment
- Has spa: Yes
- Spa features: Bath
- Fencing: Fenced Yard
Lot
- Size: 34.83 Acres
- Features: Horse Allowed, Hobby Farm, Pasture, Tillable, Wooded
Details
- Additional structures: Barn(s), Box Stalls, Guest House, Garden Shed
- Parcel number: 026007112000
- Zoning: G1, G4, G5M
- Horses can be raised: Yes
Construction
Type & style
- Home type: SingleFamily
- Architectural style: Farmhouse/National Folk
- Property subtype: Single Family Residence
Materials
- Vinyl Siding
Condition
- 21+ Years
- New construction: No
- Year built: 1925
Utilities & green energy
- Sewer: Septic Tank
- Water: Well
- Utilities for property: Cable Available
Community & neighborhood
Security
- Security features: Security System
Location
- Region: Sparta
- Municipality: Little Falls
Price history
| Date | Event | Price |
|---|---|---|
| 5/30/2025 | Sold | $609,900$303/sqft |
Source: | ||
| 4/30/2025 | Pending sale | $609,900$303/sqft |
Source: | ||
| 3/17/2025 | Contingent | $609,900+18.8%$303/sqft |
Source: | ||
| 3/15/2025 | Price change | $513,500-15.8%$255/sqft |
Source: | ||
| 3/15/2025 | Listed for sale | $609,900$303/sqft |
Source: | ||
Public tax history
| Year | Property taxes | Tax assessment |
|---|---|---|
| 2024 | $3,383 -0.3% | $293,500 |
| 2023 | $3,393 -0.2% | $293,500 +60.1% |
| 2022 | $3,399 +12.9% | $183,300 |
Find assessor info on the county website
Neighborhood: 54656
Nearby schools
GreatSchools rating
- 4/10Sparta Meadowview Middle SchoolGrades: 5-8Distance: 8.2 mi
- 3/10Sparta High SchoolGrades: 9-12Distance: 8.8 mi
- 3/10Sparta ElementaryGrades: 1-4Distance: 8.3 mi
Schools provided by the listing agent
- District: Sparta Area
Source: WIREX MLS. This data may not be complete. We recommend contacting the local school district to confirm school assignments for this home.

Get pre-qualified for a loan
At Zillow Home Loans, we can pre-qualify you in as little as 5 minutes with no impact to your credit score.An equal housing lender. NMLS #10287.
