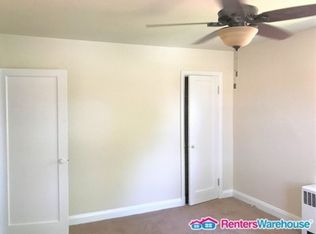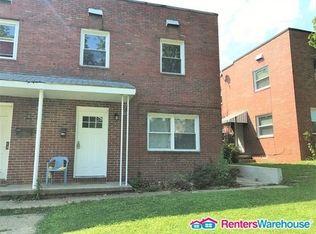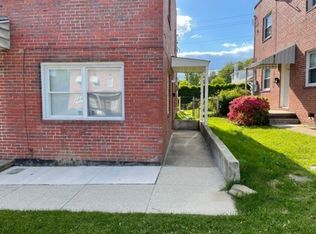Sold for $195,000
$195,000
8520 Chestnut Oak Rd, Baltimore, MD 21234
3beds
1,310sqft
Single Family Residence
Built in 1949
2,862 Square Feet Lot
$195,600 Zestimate®
$149/sqft
$2,083 Estimated rent
Home value
$195,600
$180,000 - $211,000
$2,083/mo
Zestimate® history
Loading...
Owner options
Explore your selling options
What's special
Unique Duplex with 2 inter-connected units – 3 Beds (but 4 rooms), 2 Baths, and 2 kitchens. Welcome to 8520 Chestnut Oak Rd, a versatile and recently renovated property offering two separate units, each with its own private entrances — perfect for multi-generational living, rental income, or home + office flexibility. Each unit is thoughtfully designed, featuring its own bedrooms, its own kitchen and 1 full bath. Unit 1 opens from the front and goes upstairs including two bedrooms, 1 full bath and 1 kitchen. Unit 2 opens at the left side of the property and occupies the whole 1st floor, including 1 large living room, 1 bedroom and an extra room at the end, plus a full bath and a kitchen. The units can be interconnected through a shared interior door, allowing for seamless conversion into a single-family layout if desired. Enjoy bright, open living spaces, updated kitchens, and a peaceful setting in a desirable neighborhood. Whether you're an investor, a homeowner seeking flexibility, or a family needing space and privacy, this property offers an exceptional opportunity. Don't miss out — schedule your private tour today!
Zillow last checked: 8 hours ago
Listing updated: January 13, 2026 at 04:01pm
Listed by:
Cindy Ji 443-608-0180,
Mulan Realty, Corp
Bought with:
Carmen Prather, 616050
RE/MAX Excellence Realty
Source: Bright MLS,MLS#: MDBC2125714
Facts & features
Interior
Bedrooms & bathrooms
- Bedrooms: 3
- Bathrooms: 2
- Full bathrooms: 2
- Main level bathrooms: 1
- Main level bedrooms: 1
Basement
- Area: 0
Heating
- Forced Air, Natural Gas
Cooling
- None, Electric
Appliances
- Included: Gas Water Heater
Features
- Combination Kitchen/Dining
- Has basement: No
- Has fireplace: No
Interior area
- Total structure area: 1,310
- Total interior livable area: 1,310 sqft
- Finished area above ground: 1,310
- Finished area below ground: 0
Property
Parking
- Parking features: On Street
- Has uncovered spaces: Yes
Accessibility
- Accessibility features: None
Features
- Levels: Two
- Stories: 2
- Pool features: None
Lot
- Size: 2,862 sqft
Details
- Additional structures: Above Grade, Below Grade
- Parcel number: 04090920001530
- Zoning: R
- Special conditions: Standard
Construction
Type & style
- Home type: SingleFamily
- Architectural style: Traditional
- Property subtype: Single Family Residence
- Attached to another structure: Yes
Materials
- Brick
- Foundation: Crawl Space
Condition
- New construction: No
- Year built: 1949
Utilities & green energy
- Sewer: Public Sewer
- Water: Public
Community & neighborhood
Location
- Region: Baltimore
- Subdivision: Ridgeleigh
Other
Other facts
- Listing agreement: Exclusive Right To Sell
- Listing terms: Conventional,FHA,Cash,1031 Exchange,VA Loan
- Ownership: Fee Simple
Price history
| Date | Event | Price |
|---|---|---|
| 1/13/2026 | Sold | $195,000-4.9%$149/sqft |
Source: | ||
| 1/1/2026 | Pending sale | $205,000$156/sqft |
Source: | ||
| 12/12/2025 | Pending sale | $205,000$156/sqft |
Source: | ||
| 11/23/2025 | Price change | $205,000-3.3%$156/sqft |
Source: | ||
| 10/20/2025 | Price change | $212,000-4.5%$162/sqft |
Source: | ||
Public tax history
| Year | Property taxes | Tax assessment |
|---|---|---|
| 2025 | $2,646 +58.1% | $147,300 +6.7% |
| 2024 | $1,673 +7.2% | $138,033 +7.2% |
| 2023 | $1,561 +7.8% | $128,767 +7.8% |
Find assessor info on the county website
Neighborhood: 21234
Nearby schools
GreatSchools rating
- 6/10Oakleigh Elementary SchoolGrades: PK-5Distance: 0.5 mi
- 3/10Pine Grove Middle SchoolGrades: 6-8Distance: 2 mi
- 4/10Loch Raven High SchoolGrades: 9-12Distance: 0.7 mi
Schools provided by the listing agent
- District: Baltimore County Public Schools
Source: Bright MLS. This data may not be complete. We recommend contacting the local school district to confirm school assignments for this home.
Get a cash offer in 3 minutes
Find out how much your home could sell for in as little as 3 minutes with a no-obligation cash offer.
Estimated market value$195,600
Get a cash offer in 3 minutes
Find out how much your home could sell for in as little as 3 minutes with a no-obligation cash offer.
Estimated market value
$195,600


