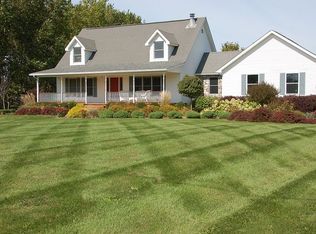Sold for $599,000
$599,000
8520 Almont Rd, Almont, MI 48003
3beds
2,100sqft
Single Family Residence
Built in 2018
2.39 Acres Lot
$613,800 Zestimate®
$285/sqft
$2,922 Estimated rent
Home value
$613,800
$485,000 - $780,000
$2,922/mo
Zestimate® history
Loading...
Owner options
Explore your selling options
What's special
Your new home in Almont is here! This gorgeous brick ranch on 2+ acres was built in 2018 and lovingly updated in 2023. It's full of custom upgrades and thoughtful touches. Located just minutes from downtown Almont, shopping, dining and area expressways so you spend less time getting around and more time doing what you enjoy. The light-filled kitchen features a spacious island, custom cabinets, granite countertops with undermount sinks and high-end appliances. The stove and dishwasher are just two years old. The great room has a cozy gas fireplace with custom tile surround and wood mantle as well as a designer baluster on the open staircase leading downstairs. At the end of the day, enjoy retreating to your spacious primary suite that features an attached bath with a jetted tub and separate ceramic shower for a spa-like feel. Between the three car attached garage and huge daylight basement, there's plenty of room for storage. Or the basement can be finished for additional living space! Outside, the owner added a low maintenance, 16 x 21' Trex deck. A perfect spot to enjoy a drink and grill out. They also added a 12 x 28' shed with 3 sun lights, 8 windows, electricity and water at the front and back. The shed sits on a gravel pad and is ventilated, pest proof and includes shelving. It would make a perfect gardening or hobby area! A gravel path to the shed can be used as a turn out and is the perfect spot to park your RV or boat. The backyard is fenced to help keep children or pets safe and Almont Rd is plowed and maintained by the county. This home is turn-key - the work has been done for you! Schedule your private tour today, fall in love and make an offer!
Zillow last checked: 8 hours ago
Listing updated: August 07, 2025 at 04:30pm
Listed by:
Lisa Tobey 248-939-2830,
Cornerstone Real Estate Co LLC
Bought with:
Bradley LaBrie, 6501421245
Keller Williams First
Source: Realcomp II,MLS#: 20250027828
Facts & features
Interior
Bedrooms & bathrooms
- Bedrooms: 3
- Bathrooms: 3
- Full bathrooms: 2
- 1/2 bathrooms: 1
Heating
- Forced Air, Natural Gas
Cooling
- Ceiling Fans, Central Air
Appliances
- Included: Dishwasher, Disposal, Dryer, Free Standing Gas Range, Free Standing Refrigerator, Microwave, Stainless Steel Appliances, Washer
- Laundry: Laundry Room
Features
- Basement: Daylight,Full,Unfinished,Walk Up Access
- Has fireplace: Yes
- Fireplace features: Great Room
Interior area
- Total interior livable area: 2,100 sqft
- Finished area above ground: 2,100
Property
Parking
- Total spaces: 3
- Parking features: Three Car Garage, Attached
- Attached garage spaces: 3
Features
- Levels: One
- Stories: 1
- Entry location: GroundLevelwSteps
- Patio & porch: Covered, Deck, Porch
- Pool features: None
- Fencing: Back Yard,Fenced
Lot
- Size: 2.39 Acres
- Dimensions: 212 x 495 x 208 x 495
Details
- Additional structures: Sheds
- Parcel number: 00102501904
- Special conditions: Short Sale No,Standard
Construction
Type & style
- Home type: SingleFamily
- Architectural style: Ranch
- Property subtype: Single Family Residence
Materials
- Brick
- Foundation: Basement, Poured
- Roof: Asphalt
Condition
- New construction: No
- Year built: 2018
Utilities & green energy
- Sewer: Septic Tank
- Water: Well
Community & neighborhood
Location
- Region: Almont
Other
Other facts
- Listing agreement: Exclusive Right To Sell
- Listing terms: Cash,Conventional,FHA,Va Loan
Price history
| Date | Event | Price |
|---|---|---|
| 6/2/2025 | Sold | $599,000$285/sqft |
Source: | ||
| 5/28/2025 | Pending sale | $599,000$285/sqft |
Source: | ||
| 4/29/2025 | Contingent | $599,000$285/sqft |
Source: | ||
| 4/28/2025 | Listed for sale | $599,000$285/sqft |
Source: | ||
| 4/28/2025 | Contingent | $599,000$285/sqft |
Source: | ||
Public tax history
| Year | Property taxes | Tax assessment |
|---|---|---|
| 2025 | $5,766 -4.7% | $267,400 +8% |
| 2024 | $6,053 +12.3% | $247,600 +14.6% |
| 2023 | $5,393 +8.3% | $216,000 +13.4% |
Find assessor info on the county website
Neighborhood: 48003
Nearby schools
GreatSchools rating
- 10/10Orchard Primary SchoolGrades: PK-4Distance: 1.8 mi
- 6/10Almont Middle SchoolGrades: PK,5-8Distance: 1.9 mi
- 7/10Almont High SchoolGrades: 9-12Distance: 2 mi
Get a cash offer in 3 minutes
Find out how much your home could sell for in as little as 3 minutes with a no-obligation cash offer.
Estimated market value$613,800
Get a cash offer in 3 minutes
Find out how much your home could sell for in as little as 3 minutes with a no-obligation cash offer.
Estimated market value
$613,800
