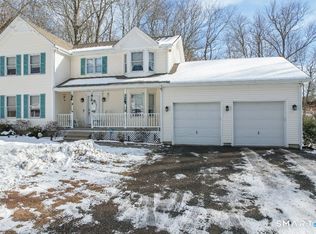Sold for $417,500
$417,500
852 Woodtick Road, Wolcott, CT 06716
3beds
2,125sqft
Single Family Residence
Built in 1987
1.48 Acres Lot
$479,200 Zestimate®
$196/sqft
$3,344 Estimated rent
Home value
$479,200
$455,000 - $503,000
$3,344/mo
Zestimate® history
Loading...
Owner options
Explore your selling options
What's special
Meticulously cared for Contemporary Colonial set far back from the road with professionally landscaped gardens and a half circle driveway. This home is perfect for entertaining whether inside or out. The home features a new eat in kitchen with soft close drawers, granite countertops and stainless steel Samsung appliances, formal dining room overlooking the 2 story foyer, both rooms with beautiful engineered luxury vinyl-plank flooring, spacious living room with vaulted ceilings and a propane gas fireplace, 1st floor primary bedroom with new carpet, walk-in closet w/built-ins, slider to lower deck area, updated primary bathroom with walk in shower and double vanity, main level powder room and laundry area, both guest bedrooms with new carpeting, closet organizer shelves and fresh paint are on the upper level along with a full bathroom and walk-in attic great for additional storage. Lower level family room with propane gas stove and exercise room or office adds approx. 548sqft.There are multiple sliders leading to the amazing trex decks and above ground swimming pool. The lower deck is wired for a hot tub, there is a gas line for the grill, storage shed, freshly painted exterior including trim, doors and railings in 2022 and 4 zone high efficiency propane boiler. Private location-you cannot see the home from the road. Nothing to do but move in!
Zillow last checked: 8 hours ago
Listing updated: July 09, 2024 at 08:18pm
Listed by:
White Door Team at Keller Williams Legacy Partners,
Chloe N. White 860-302-7717,
KW Legacy Partners 860-313-0700
Bought with:
Stephanie Plaza, RES.0816519
Lamacchia Realty
Source: Smart MLS,MLS#: 170582459
Facts & features
Interior
Bedrooms & bathrooms
- Bedrooms: 3
- Bathrooms: 3
- Full bathrooms: 2
- 1/2 bathrooms: 1
Primary bedroom
- Features: Balcony/Deck, Full Bath, Sliders, Walk-In Closet(s), Wall/Wall Carpet
- Level: Main
- Area: 247 Square Feet
- Dimensions: 13 x 19
Bedroom
- Features: Ceiling Fan(s), Wall/Wall Carpet
- Level: Upper
- Area: 176 Square Feet
- Dimensions: 11 x 16
Bedroom
- Features: Ceiling Fan(s), Wall/Wall Carpet
- Level: Upper
- Area: 176 Square Feet
- Dimensions: 11 x 16
Primary bathroom
- Features: Remodeled, Granite Counters, Double-Sink, Tile Floor
- Level: Main
- Area: 90 Square Feet
- Dimensions: 9 x 10
Bathroom
- Features: Tile Floor
- Level: Upper
- Area: 63 Square Feet
- Dimensions: 7 x 9
Bathroom
- Features: Remodeled, Granite Counters, Tile Floor
- Level: Main
- Area: 30 Square Feet
- Dimensions: 5 x 6
Dining room
- Features: Vinyl Floor
- Level: Main
- Area: 121 Square Feet
- Dimensions: 11 x 11
Family room
- Features: Gas Log Fireplace, Wall/Wall Carpet
- Level: Lower
- Area: 273 Square Feet
- Dimensions: 13 x 21
Kitchen
- Features: Remodeled, Granite Counters, Sliders, Vinyl Floor
- Level: Main
- Area: 437 Square Feet
- Dimensions: 19 x 23
Living room
- Features: Vaulted Ceiling(s), Ceiling Fan(s), Gas Log Fireplace, Sliders, Hardwood Floor
- Level: Main
- Area: 273 Square Feet
- Dimensions: 13 x 21
Office
- Features: Walk-In Closet(s), Wall/Wall Carpet
- Level: Lower
- Area: 180 Square Feet
- Dimensions: 10 x 18
Heating
- Baseboard, Propane
Cooling
- Ductless, Wall Unit(s)
Appliances
- Included: Oven/Range, Microwave, Refrigerator, Dishwasher, Water Heater
- Laundry: Main Level
Features
- Entrance Foyer
- Basement: Partially Finished,Concrete,Liveable Space,Storage Space
- Attic: Floored,Storage
- Number of fireplaces: 1
Interior area
- Total structure area: 2,125
- Total interior livable area: 2,125 sqft
- Finished area above ground: 1,577
- Finished area below ground: 548
Property
Parking
- Total spaces: 2
- Parking features: Attached, Driveway, Paved, Garage Door Opener, Asphalt
- Attached garage spaces: 2
- Has uncovered spaces: Yes
Features
- Patio & porch: Deck
- Has private pool: Yes
- Pool features: Above Ground
Lot
- Size: 1.48 Acres
- Features: Interior Lot, Secluded
Details
- Additional structures: Shed(s)
- Parcel number: 1445365
- Zoning: R-30
Construction
Type & style
- Home type: SingleFamily
- Architectural style: Colonial,Contemporary
- Property subtype: Single Family Residence
Materials
- Clapboard, Brick, Cedar
- Foundation: Concrete Perimeter
- Roof: Fiberglass
Condition
- New construction: No
- Year built: 1987
Utilities & green energy
- Sewer: Septic Tank
- Water: Well
- Utilities for property: Cable Available
Community & neighborhood
Location
- Region: Wolcott
Price history
| Date | Event | Price |
|---|---|---|
| 9/29/2023 | Sold | $417,500+11.4%$196/sqft |
Source: | ||
| 9/25/2023 | Pending sale | $374,900$176/sqft |
Source: | ||
| 7/14/2023 | Listed for sale | $374,900$176/sqft |
Source: | ||
Public tax history
| Year | Property taxes | Tax assessment |
|---|---|---|
| 2025 | $6,784 +8.6% | $188,810 |
| 2024 | $6,244 +3.8% | $188,810 |
| 2023 | $6,017 +3.5% | $188,810 |
Find assessor info on the county website
Neighborhood: 06716
Nearby schools
GreatSchools rating
- 9/10Frisbie SchoolGrades: K-5Distance: 1.5 mi
- 5/10Tyrrell Middle SchoolGrades: 6-8Distance: 2.6 mi
- 6/10Wolcott High SchoolGrades: 9-12Distance: 1.3 mi
Schools provided by the listing agent
- Elementary: Alcott
- Middle: Tyrrell
- High: Wolcott
Source: Smart MLS. This data may not be complete. We recommend contacting the local school district to confirm school assignments for this home.
Get pre-qualified for a loan
At Zillow Home Loans, we can pre-qualify you in as little as 5 minutes with no impact to your credit score.An equal housing lender. NMLS #10287.
Sell with ease on Zillow
Get a Zillow Showcase℠ listing at no additional cost and you could sell for —faster.
$479,200
2% more+$9,584
With Zillow Showcase(estimated)$488,784
