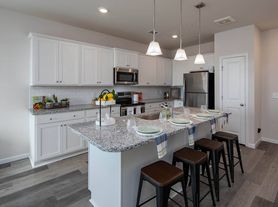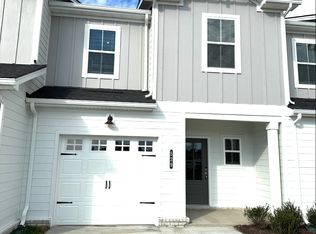3BR / 2.5BA Townhome Built 2023
Nearly new townhome in a prime location near Nashville, Nolensville & Antioch! Bright open floor plan, no carpet, quartz kitchen with stainless appliances, plus fridge, washer & dryer included. Upstairs features a spacious primary suite and two secondary bedrooms.
Enjoy a fully fenced backyard, covered 2-car carport, and a pet-friendly community with green space and a dog park. HOA includes internet, trash, landscaping & exterior insurance for hassle-free living.
Move-in ready schedule your showing today!
12 months contract, Landlord covers trash, landscaping, internet. Tenant pays water, gas, electrical
Townhouse for rent
Accepts Zillow applications
$2,400/mo
852 Westcott Ln, Antioch, TN 37013
3beds
1,340sqft
Price may not include required fees and charges.
Townhouse
Available now
Cats, dogs OK
Central air
In unit laundry
Covered parking
-- Heating
What's special
- 21 days |
- -- |
- -- |
Travel times
Facts & features
Interior
Bedrooms & bathrooms
- Bedrooms: 3
- Bathrooms: 3
- Full bathrooms: 2
- 1/2 bathrooms: 1
Cooling
- Central Air
Appliances
- Included: Dishwasher, Dryer, Freezer, Microwave, Oven, Refrigerator, Washer
- Laundry: In Unit
Features
- Flooring: Hardwood, Tile
Interior area
- Total interior livable area: 1,340 sqft
Property
Parking
- Parking features: Covered
- Details: Contact manager
Features
- Exterior features: Garbage included in rent, Gas not included in rent, Internet included in rent, Landscaping included in rent, Pet Park, Water not included in rent
Details
- Parcel number: 187010B16600CO
Construction
Type & style
- Home type: Townhouse
- Property subtype: Townhouse
Utilities & green energy
- Utilities for property: Garbage, Internet
Building
Management
- Pets allowed: Yes
Community & HOA
Community
- Features: Playground
Location
- Region: Antioch
Financial & listing details
- Lease term: 1 Year
Price history
| Date | Event | Price |
|---|---|---|
| 10/2/2025 | Listing removed | $399,900$298/sqft |
Source: | ||
| 9/16/2025 | Listed for sale | $399,900$298/sqft |
Source: | ||
| 9/16/2025 | Listing removed | $399,900$298/sqft |
Source: | ||
| 8/22/2025 | Listed for rent | $2,400$2/sqft |
Source: Zillow Rentals | ||
| 6/19/2025 | Listed for sale | $399,900$298/sqft |
Source: | ||

