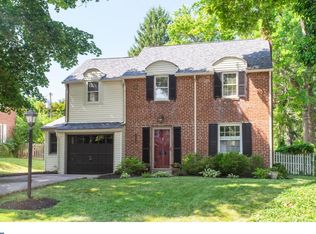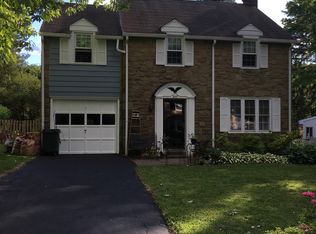Beautifully maintained colonial home sits in one of~Flourtown's most desirable areas.~Upon entering the front door, to your left is a cozy living room with wood fireplace leading you to the office/den/playroom. To the right upon entering are~the dining and kitchen areas. Side entry access to kitchen~make unloading groceries a breeze. Main floor powder bath. Upstairs there are 4 bedrooms and 2 full baths. Great deal of attic storage for seasoned items, decorations, etc. A full finished basement was recently completed to create the perfect playroom/flex/man-cave~area with separate workout space, storage, and laundry room. Direct~backyard access to Fort Washington State Park is great for picnics, playgrounds, pavilions for parties, hiking and much more outdoor adventure. Close~proximity to all your modern day conveniences, shops, restaurants, and entertainment bring the best of all worlds...home.
This property is off market, which means it's not currently listed for sale or rent on Zillow. This may be different from what's available on other websites or public sources.


