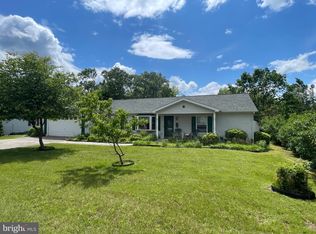Sold for $205,000 on 05/12/25
$205,000
852 Trestle Ct, Pine Grove, PA 17963
3beds
1,344sqft
Single Family Residence
Built in 2004
6,098 Square Feet Lot
$212,800 Zestimate®
$153/sqft
$1,582 Estimated rent
Home value
$212,800
$164,000 - $275,000
$1,582/mo
Zestimate® history
Loading...
Owner options
Explore your selling options
What's special
For personal reasons the buyer could not move forward with this purchase. THIS IS YOUR CHANCE TO TAKE A LOOK BEFORE IT'S GONE AGAIN! Move right in and begin to enjoy this easy-living, one-owner ranch home in the Swatara Village 55+ community. A generously sized living room greets you upon entry. 3 bedrooms and 2 full bathrooms make having weekend guests a breeze. The large kitchen invites you to enjoy home-cooked meals with friends and family. As if that's not enough, you'll enjoy watching a host of wildlife year-round in the heated and cooled sunroom overlooking the rear yard and neighboring creek. Then, take some time to relish the outdoors while relaxing on the patio adjacent to the sunroom. A bonus to this lot is that there are no neighbors behind you, making your yard feel more expansive. Additional storage is available in both the attached garage and the shed. This is an estate and is being sold as-is. Schedule your appointment today!
Zillow last checked: 8 hours ago
Listing updated: May 13, 2025 at 06:16am
Listed by:
Brook Koch-Guers 570-449-0825,
RE/MAX Five Star Realty
Bought with:
Mr. Justin Myers, RS351486
Ramus Realty Group
Source: Bright MLS,MLS#: PASK2019864
Facts & features
Interior
Bedrooms & bathrooms
- Bedrooms: 3
- Bathrooms: 2
- Full bathrooms: 2
- Main level bathrooms: 2
- Main level bedrooms: 3
Primary bedroom
- Level: Main
Bedroom 2
- Level: Main
Bedroom 3
- Level: Main
Primary bathroom
- Level: Main
Bathroom 1
- Level: Main
Kitchen
- Level: Main
Living room
- Level: Main
Other
- Level: Main
Heating
- Forced Air, Heat Pump, Baseboard, Electric
Cooling
- Central Air, Electric
Appliances
- Included: Dishwasher, Dryer, Oven/Range - Electric, Refrigerator, Washer, Electric Water Heater
- Laundry: Main Level
Features
- Eat-in Kitchen
- Has basement: No
- Has fireplace: No
Interior area
- Total structure area: 1,344
- Total interior livable area: 1,344 sqft
- Finished area above ground: 1,344
- Finished area below ground: 0
Property
Parking
- Total spaces: 2
- Parking features: Garage Faces Front, Attached, Driveway
- Attached garage spaces: 1
- Uncovered spaces: 1
Accessibility
- Accessibility features: 2+ Access Exits
Features
- Levels: One
- Stories: 1
- Pool features: None
- Has view: Yes
- View description: Creek/Stream
- Has water view: Yes
- Water view: Creek/Stream
Lot
- Size: 6,098 sqft
Details
- Additional structures: Above Grade, Below Grade
- Parcel number: 21250047
- Zoning: RESIDENTIAL
- Special conditions: Standard
Construction
Type & style
- Home type: SingleFamily
- Architectural style: Ranch/Rambler
- Property subtype: Single Family Residence
Materials
- Vinyl Siding
- Foundation: Crawl Space
Condition
- New construction: No
- Year built: 2004
Utilities & green energy
- Sewer: Public Sewer
- Water: Public
Community & neighborhood
Senior living
- Senior community: Yes
Location
- Region: Pine Grove
- Subdivision: Swatara Village
- Municipality: PINE GROVE TWP
HOA & financial
HOA
- Has HOA: Yes
- HOA fee: $107 monthly
- Amenities included: Community Center
- Services included: Common Area Maintenance, Snow Removal, Trash
- Association name: SWATARA VILLAGE
Other
Other facts
- Listing agreement: Exclusive Right To Sell
- Listing terms: Cash,Conventional
- Ownership: Fee Simple
Price history
| Date | Event | Price |
|---|---|---|
| 5/12/2025 | Sold | $205,000+2.6%$153/sqft |
Source: | ||
| 4/26/2025 | Pending sale | $199,900$149/sqft |
Source: | ||
| 3/25/2025 | Listed for sale | $199,900$149/sqft |
Source: | ||
| 3/19/2025 | Pending sale | $199,900$149/sqft |
Source: | ||
| 3/14/2025 | Listed for sale | $199,900$149/sqft |
Source: | ||
Public tax history
| Year | Property taxes | Tax assessment |
|---|---|---|
| 2023 | $3,018 -1% | $49,375 |
| 2022 | $3,048 +1% | $49,375 |
| 2021 | $3,018 -1% | $49,375 |
Find assessor info on the county website
Neighborhood: 17963
Nearby schools
GreatSchools rating
- 5/10Pine Grove El SchoolGrades: PK-4Distance: 3 mi
- 4/10Pine Grove Area Middle SchoolGrades: 5-8Distance: 3.1 mi
- 4/10Pine Grove Area High SchoolGrades: 9-12Distance: 3 mi
Schools provided by the listing agent
- District: Pine Grove Area
Source: Bright MLS. This data may not be complete. We recommend contacting the local school district to confirm school assignments for this home.

Get pre-qualified for a loan
At Zillow Home Loans, we can pre-qualify you in as little as 5 minutes with no impact to your credit score.An equal housing lender. NMLS #10287.
Sell for more on Zillow
Get a free Zillow Showcase℠ listing and you could sell for .
$212,800
2% more+ $4,256
With Zillow Showcase(estimated)
$217,056