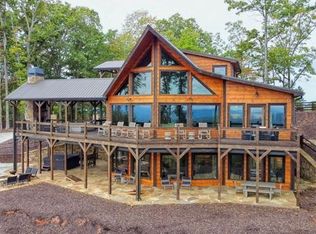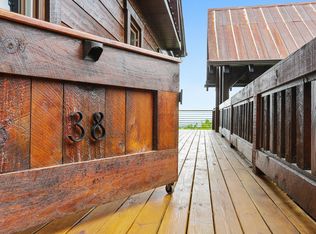Alas! Finished, furnished & move in ready. This spectacular home boasts soft contemporary lines accompanied by gorgeous rustic, stone & wood accents to create a sophisticated yet warm vibe...situated on a private lot with a million dollar view! No detail has been spared. 3 bedrooms feature king beds plus huge upper bunk room. This exquisite home is sold fully furnished. From the iron/glass dramatic front door, to the high end lighting & marble choices, to a floor plan that is unsurpassed...this home is one of a kind & definitely caters to the discerning buyer. Meander down private driveway & be blown away by awe inspiring (2 car) porte-cochere w/ 10 cedar beams & massive two tiered chandelier. Step into impressive foyer & WOW...sensory overload!! The most amazing long range view from every vantage point. Take in 16 foot ceilings, hand forged iron stair railings, gorgeous stone fireplace (wood burning), & sophisticated chandeliers. The wide open floor plan is very large scale & can accommodate many guests. The kitchen is a dream; offering lots of cabinet space, Viking appliances, wine cooler, 10 foot party island, gorgeous marble & quartz counters. Just off kitchen is side entrance/mud room which opens to a huge pantry room. Sliders off of the kitchen lead you to a massive outdoor deck w/ fireplace, a hand crafted dining table that seats 12, & the best view in town!
This property is off market, which means it's not currently listed for sale or rent on Zillow. This may be different from what's available on other websites or public sources.

