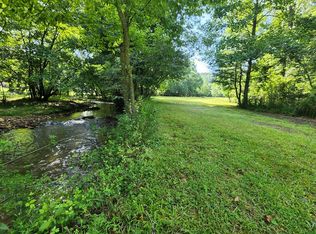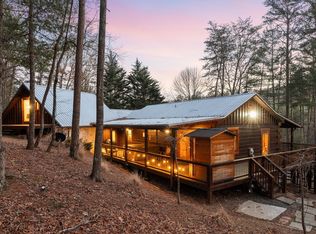Sold
$445,000
852 Stanley Creek Rd, Cherry Log, GA 30522
2beds
900sqft
Residential
Built in 1996
1.07 Acres Lot
$457,700 Zestimate®
$494/sqft
$1,381 Estimated rent
Home value
$457,700
$384,000 - $545,000
$1,381/mo
Zestimate® history
Loading...
Owner options
Explore your selling options
What's special
Welcome to Aska Hideout — your cozy retreat tucked away in the Blue Ridge mountains. This cabin exudes charm and seamlessly blends modern luxury with mountain living. Recent renovations ensure high-end finishes throughout from the ceiling to beautifulhardwoods and everything in-between. The bedrooms have been thoughtfully furnished with designer pieces, and comfortably sleep up to five people. The expansive deck is a fan favorite offering plenty of room for unwinding in the hot tub, relaxing in the swings, and extra room for kids or pets to run free! The location offers the best of both worlds: 9 easy miles to Downtown Blue Ridge and situated in the hub for outdoor enthusiasts! Located just minutes from several hiking trail systems, one minute from the Toccoa Riverside Restaurant, and just 5 minutes from gem mining, putt-putt golf, tubing, and guided fly fishing tours on the Toccoa River! Adventure is right outside your door! Aska Hideout is offered turn-key as an established STR with ALL 5 star reviews, and it also allows for the unique opportunity to own TWO cabins side by side, in the renowned Aska Adventure Area, making it ideal for a family retreat or a convenient turnkey investment! The adjacent property is connected by a short trail through the woods. Full list of upgrades provided upon request.
Zillow last checked: 9 hours ago
Listing updated: June 09, 2025 at 05:29am
Listed by:
Caroline Gray 706-455-8606,
Mountain Sotheby's International Realty
Bought with:
Lisa Gallagher, 351522
BHHS Georgia Properties - Canton
Source: NGBOR,MLS#: 411421
Facts & features
Interior
Bedrooms & bathrooms
- Bedrooms: 2
- Bathrooms: 1
- Full bathrooms: 1
- Main level bedrooms: 2
Primary bedroom
- Level: Main
Heating
- Central, Heat Pump
Cooling
- Central Air, Electric
Appliances
- Included: Refrigerator, Range, Microwave, Dishwasher, Washer, Dryer
- Laundry: Main Level
Features
- Wood, High Speed Internet
- Flooring: Wood, Tile
- Windows: Aluminum Frames
- Basement: Crawl Space
- Number of fireplaces: 1
- Fireplace features: Vented, Gas Log
- Furnished: Yes
Interior area
- Total structure area: 900
- Total interior livable area: 900 sqft
Property
Parking
- Total spaces: 1
- Parking features: Carport, Gravel
- Garage spaces: 1
- Has carport: Yes
- Has uncovered spaces: Yes
Features
- Levels: One
- Stories: 1
- Patio & porch: Deck, Covered, Open
- Exterior features: Private Yard
- Has view: Yes
- View description: Trees/Woods
- Frontage type: None
Lot
- Size: 1.07 Acres
- Topography: Level
Details
- Parcel number: 0039 A 00101A
Construction
Type & style
- Home type: SingleFamily
- Architectural style: Chalet,Cabin
- Property subtype: Residential
Materials
- Log, Stone
- Foundation: Permanent
- Roof: Metal
Condition
- Resale
- New construction: No
- Year built: 1996
Utilities & green energy
- Sewer: Septic Tank
- Water: Shared Well
- Utilities for property: Cable Available
Community & neighborhood
Location
- Region: Cherry Log
Other
Other facts
- Road surface type: Gravel, Paved
Price history
| Date | Event | Price |
|---|---|---|
| 6/6/2025 | Sold | $445,000-7.1%$494/sqft |
Source: NGBOR #411421 Report a problem | ||
| 6/4/2025 | Pending sale | $479,000$532/sqft |
Source: | ||
| 4/28/2025 | Price change | $479,000-2%$532/sqft |
Source: | ||
| 3/5/2025 | Price change | $489,000-2%$543/sqft |
Source: NGBOR #411421 Report a problem | ||
| 2/6/2025 | Price change | $499,000-2.9%$554/sqft |
Source: NGBOR #411421 Report a problem | ||
Public tax history
| Year | Property taxes | Tax assessment |
|---|---|---|
| 2024 | $916 +12.9% | $99,920 +25.6% |
| 2023 | $811 -1.2% | $79,575 -1.3% |
| 2022 | $821 +55.7% | $80,585 +114.2% |
Find assessor info on the county website
Neighborhood: 30522
Nearby schools
GreatSchools rating
- 4/10Blue Ridge Elementary SchoolGrades: PK-5Distance: 6.9 mi
- 7/10Fannin County Middle SchoolGrades: 6-8Distance: 6.5 mi
- 4/10Fannin County High SchoolGrades: 9-12Distance: 6 mi

Get pre-qualified for a loan
At Zillow Home Loans, we can pre-qualify you in as little as 5 minutes with no impact to your credit score.An equal housing lender. NMLS #10287.
Sell for more on Zillow
Get a free Zillow Showcase℠ listing and you could sell for .
$457,700
2% more+ $9,154
With Zillow Showcase(estimated)
$466,854
