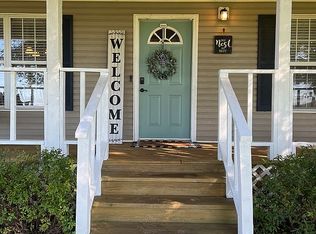Closed
Price Unknown
852 Skyline Road, Seymour, MO 65746
3beds
2,110sqft
Single Family Residence
Built in 2008
3 Acres Lot
$412,900 Zestimate®
$--/sqft
$1,744 Estimated rent
Home value
$412,900
Estimated sales range
Not available
$1,744/mo
Zestimate® history
Loading...
Owner options
Explore your selling options
What's special
Immaculate home ready to move in and quick occupancy. Sellers left no stone unturned to leave this well-cared for property to be your forever home. Enjoy this small ranchette on 3 acres with no restrictions. Excellent location for easy access to all amenities. Paved roads with open gentle pastures surrounding. All brick home with mature landscaping. Private drive leads to the 30 x 40 shop equipped with a 9000# lift, 4 posts for truck and car lift. Overhead doors to drive through. Also included is a 60 gal 2 phase air compressor, Building is wired with 110 and 220. South end inside walls are 2.5 x 6 for paint storage & insulated. In addition there is LED lighting, exhaust & ceiling fans, workbench and shelving. The features of this shop could be the treasure you are looking for along with land and this very open floor plan home. All appliances convey. Enjoy watching sunsets from your covered front porch or just relax on the covered back deck. Oversized rooms with lots of sunlight from well placed windows. Varied ceiling heights, walk-in shower, jetted tub, walk-in closets ,and custom cabinetry and built with 6 inch construction. Sellers added handicap accessible bars, grabs, with wide interior doorways . Room to grow and room to roam for a countryside lifestyle.
Zillow last checked: 8 hours ago
Listing updated: September 23, 2024 at 11:46am
Listed by:
Joanne V Coutchie 417-935-4360,
Murney Associates - Seymour
Bought with:
Dusty A Capon, 2011015874
Keller Williams
Source: SOMOMLS,MLS#: 60275639
Facts & features
Interior
Bedrooms & bathrooms
- Bedrooms: 3
- Bathrooms: 2
- Full bathrooms: 2
Heating
- Central, Heat Pump, Space Heater, Ventless, Electric, Propane
Cooling
- Ceiling Fan(s), Central Air, Heat Pump
Appliances
- Included: Dishwasher, Disposal, Free-Standing Propane Oven, Microwave, Propane Water Heater, Refrigerator
- Laundry: Main Level, W/D Hookup
Features
- High Speed Internet, Laminate Counters, Tray Ceiling(s), Vaulted Ceiling(s), Walk-In Closet(s), Walk-in Shower
- Flooring: Carpet, Tile
- Windows: Blinds, Tilt-In Windows
- Has basement: No
- Has fireplace: Yes
- Fireplace features: Living Room, Propane
Interior area
- Total structure area: 2,110
- Total interior livable area: 2,110 sqft
- Finished area above ground: 2,110
- Finished area below ground: 0
Property
Parking
- Total spaces: 5
- Parking features: Additional Parking, Driveway, Garage Door Opener, Garage Faces Front, See Remarks, Storage
- Attached garage spaces: 5
- Has uncovered spaces: Yes
Accessibility
- Accessibility features: Accessible Bedroom, Accessible Central Living Area, Accessible Closets, Accessible Doors, Accessible Full Bath, Accessible Kitchen, Customized Wheelchair Accessible, Grip-Accessible Features
Features
- Levels: One
- Stories: 1
- Patio & porch: Covered, Deck, Front Porch
- Exterior features: Drought Tolerant Spc, Other, Rain Gutters
- Has spa: Yes
- Spa features: Bath
- Has view: Yes
- View description: Panoramic
Lot
- Size: 3 Acres
- Dimensions: 300 x 438 est
- Features: Acreage, Horses Allowed, Landscaped, Level, Pasture, Paved
Details
- Additional structures: Shed(s)
- Parcel number: 157035000000003060
- Horses can be raised: Yes
Construction
Type & style
- Home type: SingleFamily
- Architectural style: Ranch,Traditional
- Property subtype: Single Family Residence
Materials
- Brick
- Foundation: Crawl Space, Vapor Barrier
- Roof: Composition
Condition
- Year built: 2008
Utilities & green energy
- Sewer: Septic Tank
- Water: Private
Community & neighborhood
Location
- Region: Seymour
- Subdivision: N/A
Other
Other facts
- Listing terms: Cash,Conventional,FHA,VA Loan
- Road surface type: Concrete, Asphalt
Price history
| Date | Event | Price |
|---|---|---|
| 9/23/2024 | Sold | -- |
Source: | ||
| 8/26/2024 | Pending sale | $395,000$187/sqft |
Source: | ||
| 8/17/2024 | Listed for sale | $395,000$187/sqft |
Source: | ||
Public tax history
| Year | Property taxes | Tax assessment |
|---|---|---|
| 2024 | $1,423 +1.8% | $33,740 |
| 2023 | $1,398 +0% | $33,740 |
| 2022 | $1,398 +0.1% | $33,740 |
Find assessor info on the county website
Neighborhood: 65746
Nearby schools
GreatSchools rating
- 3/10Seymour Elementary SchoolGrades: PK-5Distance: 1 mi
- 8/10Seymour Middle SchoolGrades: 6-8Distance: 0.9 mi
- 6/10Seymour High SchoolGrades: 9-12Distance: 0.9 mi
Schools provided by the listing agent
- Elementary: Seymour
- Middle: Seymour
- High: Seymour
Source: SOMOMLS. This data may not be complete. We recommend contacting the local school district to confirm school assignments for this home.
