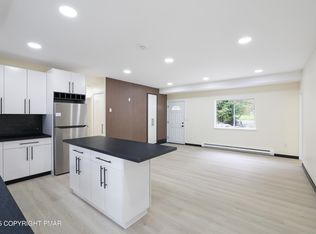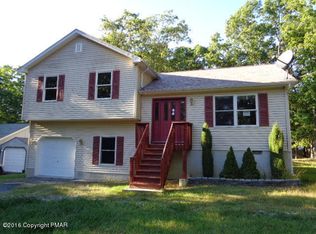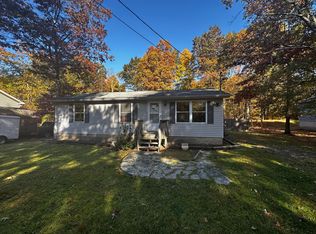Sold for $190,000 on 11/29/23
$190,000
852 Seneca Rd, East Stroudsburg, PA 18302
4beds
1,940sqft
Single Family Residence
Built in 1994
0.26 Acres Lot
$261,700 Zestimate®
$98/sqft
$2,378 Estimated rent
Home value
$261,700
$238,000 - $283,000
$2,378/mo
Zestimate® history
Loading...
Owner options
Explore your selling options
What's special
Single Family home can be used as mother-daughter... 2 kitchens. (No refrigerator in 2nd kitchen) New roof and windows in 2017... newer carpets ... all measurements approximate. Four bedrooms with another room that can be used as a bedroom/study. Fenced in yard. Some finishing touches needed... Low Taxes! Close to All the Poconos has to offer. Being sold 'as is''
Zillow last checked: 8 hours ago
Listing updated: March 02, 2025 at 07:41pm
Listed by:
Karen Malachowsky 570-872-7381,
RE/MAX Crossroads
Bought with:
Karen Malachowsky, RS324254
RE/MAX Crossroads
Source: PMAR,MLS#: PM-110830
Facts & features
Interior
Bedrooms & bathrooms
- Bedrooms: 4
- Bathrooms: 2
- Full bathrooms: 2
Primary bedroom
- Level: First
- Area: 132
- Dimensions: 11 x 12
Bedroom 2
- Level: First
- Area: 84
- Dimensions: 7 x 12
Bedroom 3
- Level: First
- Area: 96
- Dimensions: 8 x 12
Bedroom 4
- Level: Lower
- Area: 121
- Dimensions: 11 x 11
Bathroom 2
- Level: Lower
- Area: 96
- Dimensions: 12 x 8
Bathroom 2
- Description: Main Bathroom
- Level: First
- Area: 49
- Dimensions: 7 x 7
Den
- Description: Den/Bedroom
- Level: Lower
- Area: 133
- Dimensions: 19 x 7
Kitchen
- Description: no refrigerator
- Level: Lower
- Area: 165
- Dimensions: 15 x 11
Kitchen
- Description: eat in Kitchen
- Level: First
- Area: 165
- Dimensions: 15 x 11
Living room
- Level: Lower
- Area: 176
- Dimensions: 16 x 11
Living room
- Level: First
- Area: 187
- Dimensions: 17 x 11
Heating
- Electric
Cooling
- Ceiling Fan(s)
Appliances
- Included: Electric Range, Refrigerator, Water Heater, Dishwasher, Microwave, Washer, Dryer, Water Softener Owned
- Laundry: Electric Dryer Hookup, Washer Hookup
Features
- Eat-in Kitchen, Second Kitchen, Walk-In Closet(s), In-Law Floorplan
- Flooring: Carpet, Ceramic Tile, Linoleum
- Has fireplace: No
- Common walls with other units/homes: No Common Walls
Interior area
- Total structure area: 1,940
- Total interior livable area: 1,940 sqft
- Finished area above ground: 1,940
- Finished area below ground: 0
Property
Features
- Stories: 1
- Patio & porch: Deck
- Fencing: Front Yard
Lot
- Size: 0.26 Acres
- Features: Level, Cleared
Details
- Additional structures: Shed(s)
- Parcel number: 9.113310
- Zoning description: Residential
Construction
Type & style
- Home type: SingleFamily
- Architectural style: Raised Ranch
- Property subtype: Single Family Residence
Materials
- Vinyl Siding
- Foundation: Slab
- Roof: Asphalt,Fiberglass
Condition
- Year built: 1994
Utilities & green energy
- Electric: 200+ Amp Service
- Sewer: Mound Septic, Septic Tank
- Water: Well
Community & neighborhood
Security
- Security features: Smoke Detector(s)
Location
- Region: East Stroudsburg
- Subdivision: Mountaintop Estates
HOA & financial
HOA
- Has HOA: Yes
- HOA fee: $185 annually
Other
Other facts
- Listing terms: Cash,Conventional
- Road surface type: Paved
Price history
| Date | Event | Price |
|---|---|---|
| 11/29/2023 | Sold | $190,000-4.5%$98/sqft |
Source: PMAR #PM-110830 Report a problem | ||
| 11/8/2023 | Listed for sale | $199,000-11.2%$103/sqft |
Source: PMAR #PM-110830 Report a problem | ||
| 1/10/2023 | Listing removed | -- |
Source: | ||
| 12/5/2022 | Listed for sale | $224,000+86.7%$115/sqft |
Source: PMAR #PM-102644 Report a problem | ||
| 6/21/2019 | Listing removed | $1,400$1/sqft |
Source: RE/MAX Crossroads #PM-68796 Report a problem | ||
Public tax history
| Year | Property taxes | Tax assessment |
|---|---|---|
| 2025 | $3,984 +4.7% | $101,220 |
| 2024 | $3,806 +4.6% | $101,220 |
| 2023 | $3,637 -1.3% | $101,220 |
Find assessor info on the county website
Neighborhood: 18302
Nearby schools
GreatSchools rating
- 6/10Bushkill El SchoolGrades: K-5Distance: 5.3 mi
- 3/10Lehman Intermediate SchoolGrades: 6-8Distance: 5.7 mi
- 3/10East Stroudsburg Senior High School NorthGrades: 9-12Distance: 5.8 mi

Get pre-qualified for a loan
At Zillow Home Loans, we can pre-qualify you in as little as 5 minutes with no impact to your credit score.An equal housing lender. NMLS #10287.
Sell for more on Zillow
Get a free Zillow Showcase℠ listing and you could sell for .
$261,700
2% more+ $5,234
With Zillow Showcase(estimated)
$266,934

