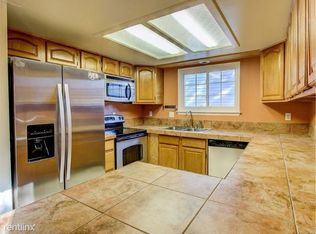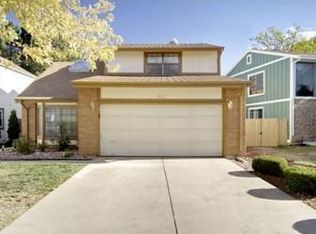WELCOME home to this wonderful 2 story home in Tollgate Village. As you walk into the home you will note the refreshed oak hardwood floors throughout the main floor and NEW interior paint. This home has an open concept layout with lots of natural lighting. New carpet in basement. Office on main floor. Home also features a fireplace to keep you cozy during those cool Colorado evenings. The home has a covered back patio for those family and friends BBQs. Home is centrally located. Set your showing today as you will not be disappointed.
This property is off market, which means it's not currently listed for sale or rent on Zillow. This may be different from what's available on other websites or public sources.

