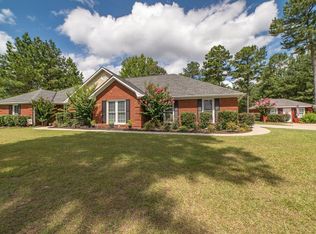Fall in love w/ this home situated on a private two+ acre lot. Serene setting accentuated w/ lakeview, ideal for canoeing & fishing. Step into the foyer you will be greeted by wood laminate floors that go through great room & separate dining room. The kitchen w/ separate dining area as well as bar, tile flooring. Kitchen has custom features in the ample cabinets, granite counter tops, stainless steel appliances w/ double ovens & open views. Split plan. Master suite w/ soaring cathedral ceilings has large walk-in closet, bath features oversized tiled shower, dual shower heads & double sinks in vanity. 2nd suite has tray ceiling & stepless walk-in shower. Other rooms include 3rd bedroom/ office & full hall bath. Upstairs is ideal for teens, in-laws-guest, large family/media room, bathroom & ample sized BR w/ walk-in closet. Tankless water heater will ensure that there will be hot water. Relax in sunroom overlooking landscaping or step onto paved walkway to the gazebo for a cool beverage.
This property is off market, which means it's not currently listed for sale or rent on Zillow. This may be different from what's available on other websites or public sources.
