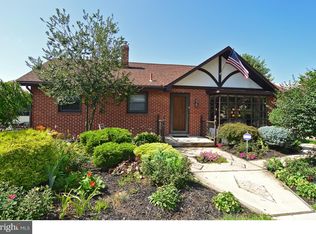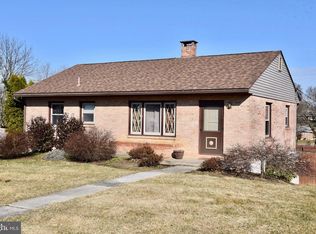Sold for $290,000
$290,000
852 Rhodora Ave, Reading, PA 19605
3beds
1,400sqft
Single Family Residence
Built in 1958
0.28 Acres Lot
$300,900 Zestimate®
$207/sqft
$2,133 Estimated rent
Home value
$300,900
$280,000 - $325,000
$2,133/mo
Zestimate® history
Loading...
Owner options
Explore your selling options
What's special
Rare opportunity to own a single, detached 3 bed/2 full bath home with basement and garage for under 275k, and with taxes under 4k in a nice neighborhood on a quiet street! Check out this raised ranch with a finished lower level. Brick exterior and hardwood floors. While the main level has the bedrooms and full bath, lower level contains another full bathroom and family room. Big, diverse yard in front and back with concrete and brick patio for grilling or relaxing.
Zillow last checked: 8 hours ago
Listing updated: July 16, 2025 at 05:11pm
Listed by:
Mark Crystal 610-413-7376,
Sands & Company Real Estate,
Co-Listing Agent: William J Sands 610-376-9999,
Sands & Company Real Estate
Bought with:
Pabel Reyes Polanco, RS361266
Coldwell Banker Realty
Source: Bright MLS,MLS#: PABK2057942
Facts & features
Interior
Bedrooms & bathrooms
- Bedrooms: 3
- Bathrooms: 2
- Full bathrooms: 2
- Main level bathrooms: 1
- Main level bedrooms: 3
Bedroom 1
- Features: Flooring - HardWood
- Level: Main
- Area: 81 Square Feet
- Dimensions: 9 x 9
Bedroom 2
- Features: Flooring - HardWood
- Level: Main
- Area: 140 Square Feet
- Dimensions: 10 x 14
Bedroom 3
- Features: Flooring - HardWood
- Level: Main
- Area: 154 Square Feet
- Dimensions: 11 x 14
Bathroom 1
- Features: Flooring - Carpet, Bathroom - Tub Shower
- Level: Main
- Area: 48 Square Feet
- Dimensions: 8 x 6
Bathroom 2
- Features: Basement - Partially Finished, Bathroom - Tub Shower
- Level: Lower
- Area: 54 Square Feet
- Dimensions: 6 x 9
Dining room
- Features: Flooring - Tile/Brick
- Level: Main
- Area: 72 Square Feet
- Dimensions: 12 x 6
Family room
- Features: Basement - Partially Finished, Fireplace - Gas, Flooring - Carpet
- Level: Lower
- Area: 342 Square Feet
- Dimensions: 19 x 18
Kitchen
- Features: Countertop(s) - Ceramic, Flooring - Tile/Brick, Kitchen - Country, Kitchen - Gas Cooking
- Level: Main
- Area: 108 Square Feet
- Dimensions: 9 x 12
Living room
- Features: Flooring - HardWood
- Level: Main
- Area: 176 Square Feet
- Dimensions: 11 x 16
Heating
- Forced Air, Natural Gas
Cooling
- Central Air, Electric
Appliances
- Included: Gas Water Heater
- Laundry: Lower Level
Features
- Combination Kitchen/Dining
- Flooring: Hardwood
- Basement: Full
- Number of fireplaces: 1
- Fireplace features: Gas/Propane
Interior area
- Total structure area: 1,400
- Total interior livable area: 1,400 sqft
- Finished area above ground: 1,040
- Finished area below ground: 360
Property
Parking
- Total spaces: 3
- Parking features: Garage Faces Front, Inside Entrance, Driveway, Off Street, Attached
- Attached garage spaces: 1
- Uncovered spaces: 2
Accessibility
- Accessibility features: None
Features
- Levels: One
- Stories: 1
- Patio & porch: Patio, Porch
- Pool features: None
- Frontage length: Road Frontage: 85
Lot
- Size: 0.28 Acres
- Features: Landscaped, Suburban
Details
- Additional structures: Above Grade, Below Grade
- Parcel number: 66439920909868
- Zoning: R-2
- Special conditions: Standard
Construction
Type & style
- Home type: SingleFamily
- Architectural style: Raised Ranch/Rambler
- Property subtype: Single Family Residence
Materials
- Brick
- Foundation: Block
- Roof: Shingle
Condition
- Average,Good
- New construction: No
- Year built: 1958
Utilities & green energy
- Electric: 200+ Amp Service
- Sewer: Public Sewer
- Water: Public
- Utilities for property: Natural Gas Available
Community & neighborhood
Location
- Region: Reading
- Subdivision: Riverview Park
- Municipality: MUHLENBERG TWP
Other
Other facts
- Listing agreement: Exclusive Agency
- Listing terms: Conventional,FHA,VA Loan
- Ownership: Fee Simple
- Road surface type: Black Top
Price history
| Date | Event | Price |
|---|---|---|
| 7/16/2025 | Sold | $290,000+5.5%$207/sqft |
Source: | ||
| 6/5/2025 | Pending sale | $274,900$196/sqft |
Source: | ||
| 6/5/2025 | Listing removed | $274,900$196/sqft |
Source: | ||
| 6/2/2025 | Listed for sale | $274,900+61.7%$196/sqft |
Source: | ||
| 10/16/2019 | Sold | $170,000-5.5%$121/sqft |
Source: Public Record Report a problem | ||
Public tax history
| Year | Property taxes | Tax assessment |
|---|---|---|
| 2025 | $4,778 +8.5% | $91,500 |
| 2024 | $4,405 +6.5% | $91,500 |
| 2023 | $4,135 +1.7% | $91,500 |
Find assessor info on the county website
Neighborhood: 19605
Nearby schools
GreatSchools rating
- 5/10C E Cole Intermediate SchoolGrades: 4-6Distance: 1.7 mi
- 3/10Muhlenberg Middle SchoolGrades: 7-9Distance: 1.7 mi
- 3/10Muhlenberg High SchoolGrades: 10-12Distance: 1.5 mi
Schools provided by the listing agent
- District: Muhlenberg
Source: Bright MLS. This data may not be complete. We recommend contacting the local school district to confirm school assignments for this home.
Get pre-qualified for a loan
At Zillow Home Loans, we can pre-qualify you in as little as 5 minutes with no impact to your credit score.An equal housing lender. NMLS #10287.

