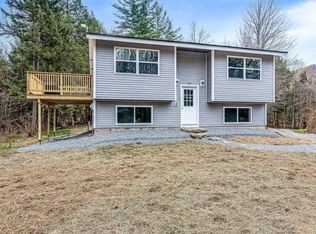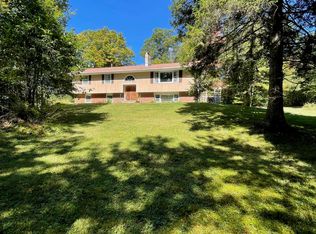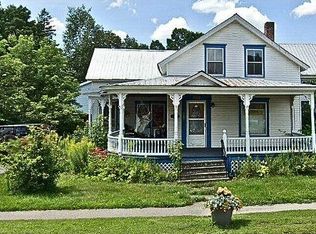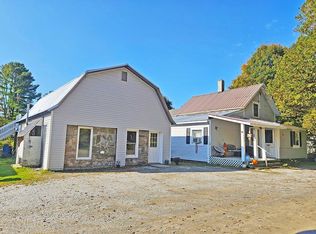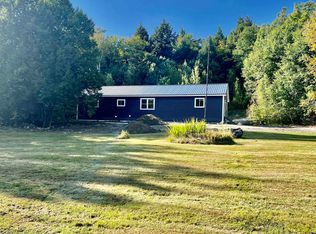Join us for coffee and a baked good on Saturday 1/17 @ 1pm-2:30pm **12.6 ACRES USABLE LAND** LARGE ROAD FRONTAGE** BEAUTIFUL COUNTRY PARADISE** **Stunning 5-Bedroom Country Retreat with 12.64 Acres, Horse Barn, and More!** Welcome to this breathtaking 2880 sq. ft. home nestled on 12.64 acres of lush, private land. With 5 spacious bedrooms, including a unique bedroom featuring an attached office or nursery, vaulted ceilings in the living room and formal dining area. Beautiful exposed beams and wainscoting in the formal den, built-in bookshelves add a touch of elegance. The den can be separated from the living room with pocket doors, creating a sense of open space while maintaining privacy when needed. Large master suite, complete with its own private bathroom featuring a sauna room. And an electric fireplace adding warmth and ambiance. French doors to expansive porch. Across the porch, additional French doors lead into the living room, allowing for a seamless indoor-outdoor flow. With the two newer additions with poured concrete basements, this home is designed for comfort and convenience. Offering two full bathrooms, a dedicated laundry room, and a large kitchen space. New carpet, beautiful red tiles and hardwood floors. 6-stall horse barn with it's own power supply, water supply access and room to run. This property offers mature apple trees, a charming dog house and expansive 12.64 acres of open land Come experience the tranquility and beauty this property has to offer. Ask to have your FHA or conventional pre-approval transferred to a renovation loan. Pick your favorite contractor or roll up your sleeves, finance updates and build your dream kitchen, while making this your forever oasis! Ask your lender for more details and schedule a tour today!
Active
Listed by:
Amy R Limacher,
EXP Realty Cell:802-355-1239
$385,000
852 Pollander Road, Cambridge, VT 05464
5beds
2,880sqft
Est.:
Farm
Built in 1832
12.64 Acres Lot
$-- Zestimate®
$134/sqft
$-- HOA
What's special
Electric fireplaceFrench doorsVaulted ceilingsHardwood floorsExpansive porchExposed beamsDedicated laundry room
- 316 days |
- 2,290 |
- 105 |
Zillow last checked: 8 hours ago
Listing updated: January 15, 2026 at 04:58pm
Listed by:
Amy R Limacher,
EXP Realty Cell:802-355-1239
Source: PrimeMLS,MLS#: 5032163
Tour with a local agent
Facts & features
Interior
Bedrooms & bathrooms
- Bedrooms: 5
- Bathrooms: 2
- Full bathrooms: 2
Heating
- Oil, Baseboard, Steam, Wood Stove
Cooling
- None
Features
- Basement: Bulkhead,Concrete,Crawl Space,Gravel,Other,Exterior Stairs,Interior Stairs,Unfinished,Interior Access,Exterior Entry,Basement Stairs,Interior Entry
Interior area
- Total structure area: 5,760
- Total interior livable area: 2,880 sqft
- Finished area above ground: 2,880
- Finished area below ground: 0
Property
Parking
- Parking features: Circular Driveway, Crushed Stone, Gravel, Driveway, Barn
- Has uncovered spaces: Yes
Features
- Levels: Two
- Stories: 2
- Has view: Yes
- View description: Mountain(s)
- Frontage length: Road frontage: 1254
Lot
- Size: 12.64 Acres
- Features: Country Setting, Horse/Animal Farm, Field/Pasture, Level, Open Lot, Orchard(s), Rolling Slope, Secluded, Trail/Near Trail, Views, Rural
Details
- Parcel number: 12303810903
- Zoning description: Single Family Residential
- Special conditions: In Foreclosure
Construction
Type & style
- Home type: SingleFamily
- Property subtype: Farm
Materials
- Wood Siding
- Foundation: Poured Concrete, Stone
- Roof: Shingle
Condition
- New construction: No
- Year built: 1832
Utilities & green energy
- Electric: Circuit Breakers, On-Site, Net Meter
- Sewer: Private Sewer, Septic Tank
- Utilities for property: Cable Available, Propane, Satellite, Phone Available
Community & HOA
Location
- Region: Jeffersonville
Financial & listing details
- Price per square foot: $134/sqft
- Tax assessed value: $319,000
- Date on market: 3/14/2025
- Electric utility on property: Yes
- Road surface type: Gravel
Estimated market value
Not available
Estimated sales range
Not available
$2,458/mo
Price history
Price history
| Date | Event | Price |
|---|---|---|
| 9/16/2024 | Sold | $553,772+281.9%$192/sqft |
Source: Public Record Report a problem | ||
| 11/16/2022 | Sold | $145,000+21.8%$50/sqft |
Source: | ||
| 9/5/2022 | Contingent | $119,000$41/sqft |
Source: | ||
| 8/27/2022 | Listed for sale | $119,000+58.7%$41/sqft |
Source: | ||
| 10/5/2012 | Listing removed | $75,000$26/sqft |
Source: Blue Spruce Realty, Inc #4145974 Report a problem | ||
Public tax history
Public tax history
| Year | Property taxes | Tax assessment |
|---|---|---|
| 2024 | -- | $319,000 |
| 2023 | -- | $319,000 -8.8% |
| 2022 | -- | $349,700 |
Find assessor info on the county website
BuyAbility℠ payment
Est. payment
$2,164/mo
Principal & interest
$1493
Property taxes
$536
Home insurance
$135
Climate risks
Neighborhood: 05464
Nearby schools
GreatSchools rating
- 6/10Cambridge Elementary SchoolGrades: PK-6Distance: 2.8 mi
- 3/10Lamoille Union Middle SchoolGrades: 7-8Distance: 11.8 mi
- 6/10Lamoille Uhsd #18Grades: 9-12Distance: 11.8 mi
