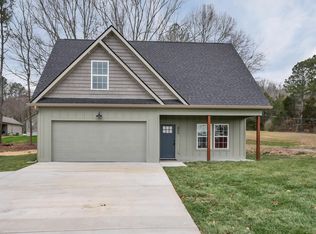Sold for $372,500
$372,500
852 Pine Grove Rd, Ringgold, GA 30736
3beds
1,892sqft
Single Family Residence
Built in 2022
10,454.4 Square Feet Lot
$378,100 Zestimate®
$197/sqft
$2,397 Estimated rent
Home value
$378,100
$359,000 - $397,000
$2,397/mo
Zestimate® history
Loading...
Owner options
Explore your selling options
What's special
Beautiful, better than new 2 year old open concept home. 3 bedroom 2.5 baths. Primary bedroom on the main level with ensuite bath and walk in closet. Beautifully landscaped. Custom built storage shed on a permanent foundation matches the home.
Directly across the street from Jack Mattox Recreation complex. A 55 acre recreation area with walking trails, disc golf and playground area.
Zillow last checked: 8 hours ago
Listing updated: October 29, 2025 at 02:15pm
Listed by:
Kevin Murphy 615-580-4128,
Real Estate Partners Chattanooga LLC
Bought with:
Melanie Mayo, 348182
Real Estate Partners Chattanooga LLC
Source: Greater Chattanooga Realtors,MLS#: 1507723
Facts & features
Interior
Bedrooms & bathrooms
- Bedrooms: 3
- Bathrooms: 3
- Full bathrooms: 2
- 1/2 bathrooms: 1
Primary bedroom
- Level: First
- Area: 210
- Dimensions: 14 x 15
Bedroom
- Level: Second
- Area: 166.75
- Dimensions: 11.5 x 14.5
Bedroom
- Level: Second
- Area: 166.75
- Dimensions: 11.5 x 14.5
Primary bathroom
- Level: First
- Area: 84
- Dimensions: 14 x 6
Bathroom
- Level: Second
- Area: 80.5
- Dimensions: 11.5 x 7
Dining room
- Level: First
- Area: 130
- Dimensions: 10 x 13
Family room
- Level: First
- Area: 272
- Dimensions: 16 x 17
Laundry
- Level: First
- Area: 74.4
- Dimensions: 8 x 9.3
Heating
- Central
Cooling
- Central Air, Ceiling Fan(s)
Appliances
- Included: Electric Water Heater, Free-Standing Electric Range, Microwave, Refrigerator
- Laundry: Electric Dryer Hookup, Gas Dryer Hookup, Laundry Room, Main Level, Washer Hookup
Features
- Ceiling Fan(s), Granite Counters, High Ceilings, Kitchen Island, Open Floorplan, Pantry, Primary Downstairs, Recessed Lighting, Walk-In Closet(s), Connected Shared Bathroom
- Flooring: Vinyl
- Windows: Vinyl Frames
- Has basement: No
- Has fireplace: No
Interior area
- Total structure area: 1,892
- Total interior livable area: 1,892 sqft
- Finished area above ground: 1,842
- Finished area below ground: 0
Property
Parking
- Total spaces: 2
- Parking features: Concrete, Driveway, Garage, Garage Door Opener, Garage Faces Front
- Attached garage spaces: 2
Features
- Levels: Two
- Stories: 2
- Patio & porch: Patio, Porch - Covered
- Exterior features: Rain Gutters, Storage
- Pool features: None
- Fencing: None
Lot
- Size: 10,454 sqft
- Dimensions: 72 x 144
- Features: Back Yard, Few Trees, Front Yard, Landscaped, Level
Details
- Additional structures: Shed(s)
- Parcel number: 0021a111001
- Special conditions: Standard
- Other equipment: None
Construction
Type & style
- Home type: SingleFamily
- Architectural style: Contemporary
- Property subtype: Single Family Residence
Materials
- Vinyl Siding, Wood Siding
- Foundation: Slab
- Roof: Asphalt,Shingle
Condition
- New construction: No
- Year built: 2022
Utilities & green energy
- Sewer: Public Sewer
- Water: Public
- Utilities for property: Electricity Connected, Sewer Connected, Water Connected
Community & neighborhood
Community
- Community features: None
Location
- Region: Ringgold
- Subdivision: Blevins Acres
Other
Other facts
- Listing terms: Cash,Conventional,FHA,VA Loan
Price history
| Date | Event | Price |
|---|---|---|
| 7/2/2025 | Sold | $372,500+0.7%$197/sqft |
Source: Greater Chattanooga Realtors #1507723 Report a problem | ||
| 5/30/2025 | Contingent | $369,900$196/sqft |
Source: Greater Chattanooga Realtors #1507723 Report a problem | ||
| 5/14/2025 | Price change | $369,900-1.3%$196/sqft |
Source: Greater Chattanooga Realtors #1507723 Report a problem | ||
| 4/15/2025 | Price change | $374,900-1.3%$198/sqft |
Source: Greater Chattanooga Realtors #1507723 Report a problem | ||
| 3/26/2025 | Price change | $380,000-2.6%$201/sqft |
Source: Greater Chattanooga Realtors #1507723 Report a problem | ||
Public tax history
| Year | Property taxes | Tax assessment |
|---|---|---|
| 2024 | $2,626 +59.2% | $138,171 +78.7% |
| 2023 | $1,649 | $77,317 |
Find assessor info on the county website
Neighborhood: 30736
Nearby schools
GreatSchools rating
- 5/10Battlefield Elementary SchoolGrades: 3-5Distance: 2.7 mi
- 6/10Lakeview Middle SchoolGrades: 6-8Distance: 4.3 mi
- 4/10Lakeview-Fort Oglethorpe High SchoolGrades: 9-12Distance: 2.9 mi
Schools provided by the listing agent
- Elementary: Battlefield Elementary
- Middle: Lakeview Middle
- High: Lakeview-Ft. Oglethorpe
Source: Greater Chattanooga Realtors. This data may not be complete. We recommend contacting the local school district to confirm school assignments for this home.
Get a cash offer in 3 minutes
Find out how much your home could sell for in as little as 3 minutes with a no-obligation cash offer.
Estimated market value$378,100
Get a cash offer in 3 minutes
Find out how much your home could sell for in as little as 3 minutes with a no-obligation cash offer.
Estimated market value
$378,100
