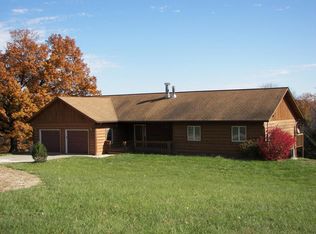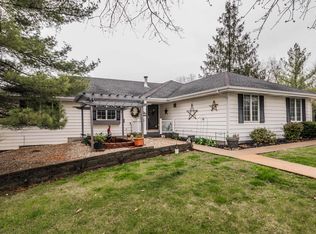Tons of square footage and a perfect mini-farm set up! Home features 3 BR, 2.5 Baths on main level with large living room and open kitchen dining, along with formal living room. Basement is set up perfectly for a full mother-in-law suite with full kitchen, family room bedroom, bath and office. wood furnace with electric furnace backup. Fully fenced backyard area, along with fenced livestock area. Large 52x30 barn with add'l 52x25 lean-to stable area. Nice private drive sits off the road. Huge front deck perfect for enjoying the sunset!
This property is off market, which means it's not currently listed for sale or rent on Zillow. This may be different from what's available on other websites or public sources.

