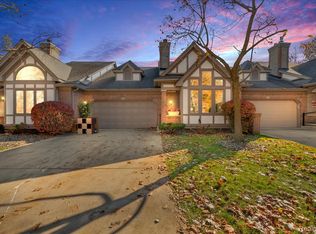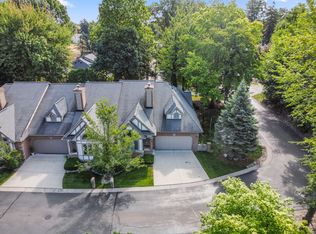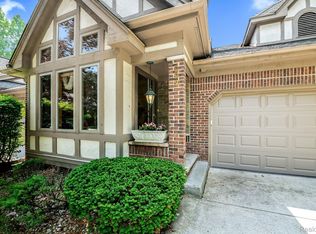Sold for $335,000
$335,000
852 N Beech Daly Rd, Dearborn Heights, MI 48127
3beds
2,926sqft
Condominium
Built in 1993
-- sqft lot
$335,100 Zestimate®
$114/sqft
$2,743 Estimated rent
Home value
$335,100
$312,000 - $359,000
$2,743/mo
Zestimate® history
Loading...
Owner options
Explore your selling options
What's special
Exceptional Ranch-Style Condo in the Coveted Beechwoods Community! Welcome to this beautifully appointed 3-bedroom, 2.5-bath ranch condo, perfectly situated in the highly sought-after Beechwoods complex. Designed for easy main-level living, this home features soaring vaulted ceilings and a spacious open-concept layout, anchored by a sleek gas fireplace set against a modern accent wall. The kitchen is both stylish and functional, offering a central island, ample cabinetry, and generous counter space—ideal for both everyday living and entertaining. Step outside to enjoy your morning coffee or unwind in the evening on the largest deck in the community, overlooking serene, wooded views—a private retreat right at home. The finished lower level is an entertainer’s dream, complete with a wet bar, cafe-style counter, dedicated dance floor or game area, and a state-of-the-art home theatre with built-in surround sound. A flexible third bedroom or office and a convenient half bath complete this incredible space. This unique condo seamlessly combines comfort, privacy, and personality in an unbeatable location. Don’t miss the rare opportunity to make this standout property your new home!
Zillow last checked: 8 hours ago
Listing updated: February 04, 2026 at 02:19am
Listed by:
Michael M Phillips 313-403-0011,
Keller Williams Legacy
Bought with:
Michael M Phillips, 6502387592
Keller Williams Legacy
Source: Realcomp II,MLS#: 20251053506
Facts & features
Interior
Bedrooms & bathrooms
- Bedrooms: 3
- Bathrooms: 3
- Full bathrooms: 2
- 1/2 bathrooms: 1
Primary bedroom
- Level: Entry
- Area: 195
- Dimensions: 13 X 15
Bedroom
- Level: Entry
- Area: 110
- Dimensions: 11 X 10
Bedroom
- Level: Basement
- Area: 168
- Dimensions: 14 X 12
Primary bathroom
- Level: Entry
Other
- Level: Entry
Other
- Level: Basement
Dining room
- Level: Entry
- Area: 168
- Dimensions: 14 X 12
Family room
- Level: Entry
- Area: 150
- Dimensions: 15 X 10
Family room
- Level: Basement
- Area: 180
- Dimensions: 12 X 15
Game room
- Level: Basement
- Area: 330
- Dimensions: 22 X 15
Kitchen
- Level: Entry
- Area: 196
- Dimensions: 14 X 14
Living room
- Level: Entry
- Area: 216
- Dimensions: 18 X 12
Media room
- Level: Basement
- Area: 210
- Dimensions: 15 X 14
Heating
- Forced Air, Natural Gas
Features
- Basement: Finished,Private
- Has fireplace: No
Interior area
- Total interior livable area: 2,926 sqft
- Finished area above ground: 1,468
- Finished area below ground: 1,458
Property
Parking
- Total spaces: 2
- Parking features: Two Car Garage, Attached, Garage Door Opener
- Attached garage spaces: 2
Features
- Levels: One
- Stories: 1
- Entry location: GroundLevel
Details
- Parcel number: 33030050007000
- Special conditions: Short Sale No,Standard
Construction
Type & style
- Home type: Condo
- Architectural style: Ranch
- Property subtype: Condominium
Materials
- Brick
- Foundation: Basement, Brick Mortar
Condition
- New construction: No
- Year built: 1993
Utilities & green energy
- Sewer: Public Sewer
- Water: Public
Community & neighborhood
Location
- Region: Dearborn Heights
- Subdivision: REPLAT 2 OF WAYNE COUNTY CONDO SUB PLA
HOA & financial
HOA
- Has HOA: Yes
- HOA fee: $365 monthly
Other
Other facts
- Listing agreement: Exclusive Right To Sell
- Listing terms: Cash,Conventional,FHA,Va Loan
Price history
| Date | Event | Price |
|---|---|---|
| 2/3/2026 | Sold | $335,000-10.6%$114/sqft |
Source: | ||
| 12/25/2025 | Pending sale | $374,900$128/sqft |
Source: | ||
| 11/12/2025 | Listed for sale | $374,900-3.8%$128/sqft |
Source: | ||
| 11/8/2025 | Listing removed | $389,900$133/sqft |
Source: | ||
| 8/7/2025 | Listed for sale | $389,900$133/sqft |
Source: | ||
Public tax history
| Year | Property taxes | Tax assessment |
|---|---|---|
| 2015 | $3,619 | $84,100 +12.1% |
| 2014 | $3,619 +5.3% | $75,000 +1.8% |
| 2013 | $3,435 +1.5% | $73,700 -0.5% |
Find assessor info on the county website
Neighborhood: 48127
Nearby schools
GreatSchools rating
- 7/10Kinloch Elementary SchoolGrades: K-4Distance: 0.5 mi
- 4/10Riverside Middle SchoolGrades: 5-8Distance: 1.8 mi
- 8/10Crestwood High SchoolGrades: 9-12Distance: 0.4 mi
Get a cash offer in 3 minutes
Find out how much your home could sell for in as little as 3 minutes with a no-obligation cash offer.
Estimated market value$335,100
Get a cash offer in 3 minutes
Find out how much your home could sell for in as little as 3 minutes with a no-obligation cash offer.
Estimated market value
$335,100


