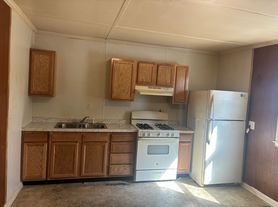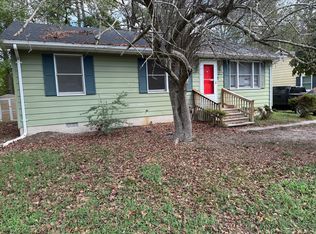Experience comfort and modern living in this newly built 3-bedroom, 2.5-bath townhouse, completed in 2025 and nestled in the sought-after Sassafras Meadows community of Salisbury, Maryland. Designed with thoughtful upgrades and a peaceful setting, this home offers the ideal balance of convenience and tranquility. The spacious layout includes three bedrooms, two full bathrooms, and a powder room on the main floor. Enjoy sleek LVP flooring throughout the main level and a gourmet kitchen featuring granite countertops, bartop seating, stainless steel appliances, and ample cabinetry. Elegant wood blinds throughout the home provide both style and privacy. The primary suite is a true retreat, complete with a walk-in shower with built-in bench, double sink vanity, and a generous walk-in closet. A full-size washer and dryer are conveniently located on the upper level near the bedrooms. Step outside to a private backyard that backs to a serene tree lineperfect for relaxing or entertaining. With dedicated driveway parking and close proximity to shopping, dining, and local parks, this home offers a quiet neighborhood feel with easy access to everything Salisbury has to offer.
*One Year Lease Required
*$45 application fee for everyone over the age of 18
*Credit and criminal background check required
*No Pets Permitted
Qualified applicants who are First Responders, Health Care Workers, or Military personnel are eligible for SECOND MONTHS RENT FREE valid employment ID and proof of employment at the time of application
Disclaimer: The Matterport 3D tour linked above showcases a similar style unit located at 814 Mersey Ln, Salisbury, MD. Please note that this is not the exact unit being offered. Layout, finishes, and features may vary from the unit currently available. For accurate details, refer to the specific listing information.
Townhouse for rent
$1,900/mo
852 Mersey Ln, Salisbury, MD 21801
3beds
1,420sqft
Price may not include required fees and charges.
Townhouse
Available now
No pets
-- A/C
In unit laundry
-- Parking
-- Heating
What's special
Private backyardGenerous walk-in closetDouble sink vanityWalk-in showerStainless steel appliancesSpacious layoutPrimary suite
- 8 days |
- -- |
- -- |
Travel times
Looking to buy when your lease ends?
With a 6% savings match, a first-time homebuyer savings account is designed to help you reach your down payment goals faster.
Offer exclusive to Foyer+; Terms apply. Details on landing page.
Facts & features
Interior
Bedrooms & bathrooms
- Bedrooms: 3
- Bathrooms: 3
- Full bathrooms: 2
- 1/2 bathrooms: 1
Appliances
- Included: Dishwasher, Dryer, Microwave, Range Oven, Refrigerator, Washer
- Laundry: In Unit, Shared
Features
- Range/Oven, Walk In Closet
- Windows: Window Coverings
Interior area
- Total interior livable area: 1,420 sqft
Video & virtual tour
Property
Parking
- Details: Contact manager
Features
- Exterior features: 2.5 Bathrooms, 3 Bedrooms, Driveway Parking, Granite Countertops, Kitchen Bar Top, LVP Flooring, Primary Suite with Full Bathroom, Range/Oven, Recessed Lighting, Stainless Steel Appliances, Walk In Closet
Details
- Parcel number: 09130145
Construction
Type & style
- Home type: Townhouse
- Property subtype: Townhouse
Building
Management
- Pets allowed: No
Community & HOA
Location
- Region: Salisbury
Financial & listing details
- Lease term: Contact For Details
Price history
| Date | Event | Price |
|---|---|---|
| 8/26/2025 | Listed for rent | $1,900+1.3%$1/sqft |
Source: Zillow Rentals | ||
| 8/13/2025 | Listing removed | $1,875$1/sqft |
Source: Zillow Rentals | ||
| 7/18/2025 | Price change | $1,875-5.1%$1/sqft |
Source: Zillow Rentals | ||
| 7/8/2025 | Price change | $1,975-1.3%$1/sqft |
Source: Zillow Rentals | ||
| 6/12/2025 | Listed for rent | $2,000$1/sqft |
Source: Zillow Rentals | ||

