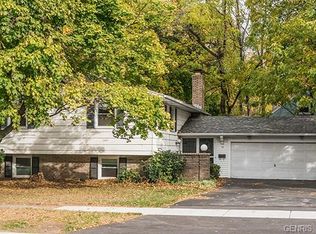Back on the market. Buyer got cold feet. WOW, Priced below assessment. Over 2,500 sq ft of possible living space. Perfect for an in-law or home office space. This home features 4 bedrooms and 2.5 bathrooms. Newer vinyl windows throughout.(2015) Metal and asphalt roof-complete tear off. (2013) Newer tank-less water heater and boiler (2015) Full house generator. Tons of parking space. Hardwoods throughout the hallway and bedrooms. Even underneath the carpet in main living area. Lower level needs to be completed, just awaiting your own personal touches.
This property is off market, which means it's not currently listed for sale or rent on Zillow. This may be different from what's available on other websites or public sources.
