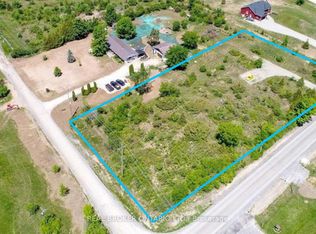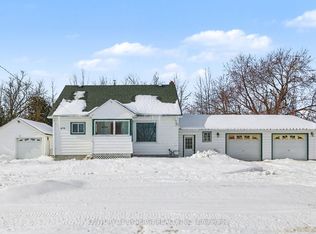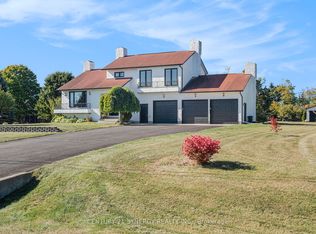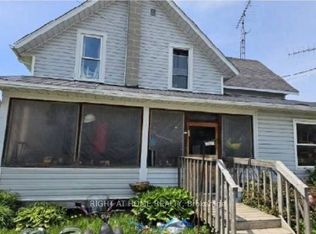Known as Hutton's School House, this charming 1870's stone home is nestled on 0.7 acres, mins to Smiths Falls. Vaulted ceilings in the open concept living & dining room featuring a floor-to-ceiling wood burning fireplace with a reclaimed wood mantle, one of the original cross beams of the old schoolhouse. Deep window sills from years gone by lend their character to this newly renovated space, artfully tying in old & new. The kitchen has ample counter space & breakfast bar, 2nd fireplace and laundry area surrounded by cabinets for extra storage. Two beds, 4pc bath & two linen closets complete this floor. Enjoy summer nights in the sun porch or bbqing with friends on the new deck. A single garage + two storage sheds for your vehicles, lawn equipment & gardening tools. There is also a loft inside for all of your seasonal items. Every bit of space in this quaint country home has been utilized for smart organized storage. No conveyance of offers until 1pm June 22. 24 hrs irr. on all offers.
This property is off market, which means it's not currently listed for sale or rent on Zillow. This may be different from what's available on other websites or public sources.



