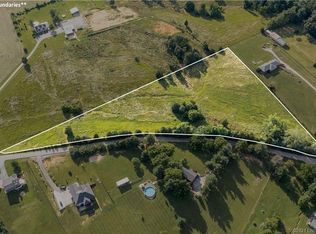Custom built home First time on the market. Brick ranch w/ 3 bedroom 3 1/2 baths situated on 3+/-Ac. Beautiful setting surrounded by woods featuring some of the most beautiful landscaping, flowers, wildlife, and many species of birds. Three decks for you to enjoy your morning coffee, relax and enjoy your day. Kitchen features Hickory Cabinets by Lancaster's, stainless Appliances, Island, Corian counters, as well as Many cabinets & tile floor. Enjoy meals at your bay window with amazing views & custom wood work. Laundry/ Mudroom with soaking tub is located off the kitchen. As you walk in the front door you will notice the amazing views out the Living room windows, the fireplace and dining room adorned with arch's. The rare Hickory floors in the entry, hall, office/BR w/French doors. The huge Master suite has 3 closets, access to Private deck off the back and spacious Master Bath w/ separate shower, jetted tub, double vanities & lots of natural light. The lower level features, family room w/ wood stove, room for computer/game station, custom wood shelves, bay window perfect for game night, full bath, large 2nd Master Suite w/ views, full bath, tub/shower and walk-in closet. There is a Utility garage, which could be transformed easily to a 4th BR & Large storage room/workshop. No gas/sewer bills, All Electric Geothermal System, Septic System. The extensive driveway gives you plenty of parking for guests. Please wear masks in the house & be mindful not to touch everything.
This property is off market, which means it's not currently listed for sale or rent on Zillow. This may be different from what's available on other websites or public sources.
