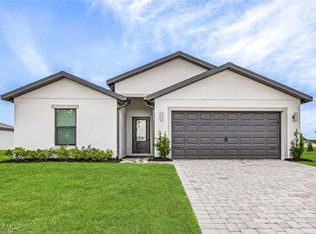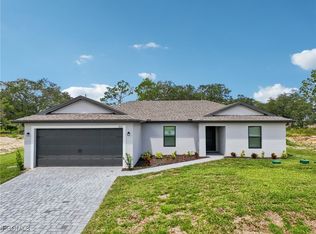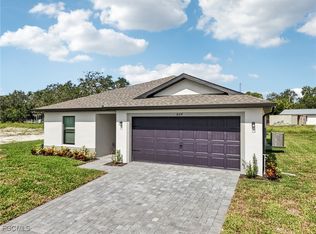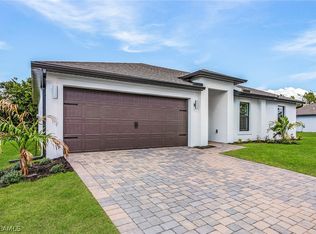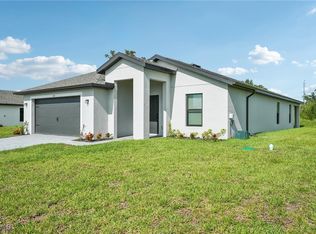852 Gen D Macarthur Ave, Labelle, FL 33935
What's special
- 345 days |
- 19 |
- 1 |
Zillow last checked: 8 hours ago
Listing updated: December 10, 2025 at 02:14am
Gayle Van Wagenen 904-449-3938,
LGI Realty- Florida, LLC
Travel times
Schedule tour
Select your preferred tour type — either in-person or real-time video tour — then discuss available options with the builder representative you're connected with.
Facts & features
Interior
Bedrooms & bathrooms
- Bedrooms: 3
- Bathrooms: 2
- Full bathrooms: 2
Rooms
- Room types: Bathroom, Guest Quarters, Great Room
Primary bedroom
- Description: Master Bedroom
- Dimensions: 13.00 x 14.00
Bedroom
- Description: Bedroom
- Dimensions: 10.00 x 12.00
Bedroom
- Description: Bedroom
- Dimensions: 10.00 x 12.00
Dining room
- Description: Dining Room
- Dimensions: 15.00 x 13.00
Family room
- Description: Family Room
- Dimensions: 15.00 x 15.00
Kitchen
- Description: Kitchen
- Dimensions: 12.00 x 10.00
Utility room
- Description: Utility Room
- Dimensions: 6.00 x 6.00
Heating
- Central, Electric
Cooling
- Central Air, Electric
Appliances
- Included: Dishwasher, Disposal, Ice Maker, Microwave, Range, Refrigerator, RefrigeratorWithIce Maker
- Laundry: Washer Hookup, Dryer Hookup
Features
- Bedroom on Main Level, Family/Dining Room, Living/Dining Room, Main Level Primary, Pantry, Shower Only, Separate Shower, Walk-In Closet(s), Bathroom, Guest Quarters, Great Room
- Flooring: Carpet, Vinyl
- Windows: Impact Glass
Interior area
- Total structure area: 1,901
- Total interior livable area: 1,461 sqft
Video & virtual tour
Property
Parking
- Total spaces: 2
- Parking features: Attached, Driveway, Garage, Paved, Garage Door Opener
- Attached garage spaces: 2
- Has uncovered spaces: Yes
Features
- Stories: 1
- Exterior features: Security/High Impact Doors, Sprinkler/Irrigation
- Has view: Yes
- View description: Landscaped
Lot
- Size: 0.28 Acres
- Dimensions: 90 x 136 x 90 x 136
- Features: Rectangular Lot, Sprinklers Manual
Details
- Parcel number: 12843121000002.0130
- Lease amount: $0
Construction
Type & style
- Home type: SingleFamily
- Architectural style: Other,Ranch,One Story
- Property subtype: Single Family Residence
Materials
- Block, Concrete, Stucco
- Roof: Shingle
Condition
- New Construction
- New construction: Yes
- Year built: 2025
Details
- Builder name: LGI Homes
Utilities & green energy
- Sewer: Septic Tank
- Water: Well
- Utilities for property: Cable Available, High Speed Internet Available
Community & HOA
Community
- Features: Non-Gated
- Security: None, Smoke Detector(s)
- Subdivision: Liberty Shores
HOA
- Has HOA: Yes
- Amenities included: Park, Management
- Services included: Other
- HOA phone: 239-287-1869
- Second HOA fee: $150 monthly
- Condo and coop fee: $0
- Membership fee: $0
Location
- Region: Labelle
Financial & listing details
- Price per square foot: $257/sqft
- Tax assessed value: $18,500
- Annual tax amount: $188
- Date on market: 1/3/2025
- Cumulative days on market: 346 days
- Listing terms: All Financing Considered,Cash,FHA,VA Loan
- Ownership: Single Family
About the community
Year-End Savings – Celebrate in Your New Home!
Take advantage of our Year-End Savings and save up to $50,000 on select move-in ready homes! Enjoy limited-time incentives like home discounts, paid closing costs, and exceptional financing options. End 2025 with huge savings on your new LGI home!Source: LGI Homes
23 homes in this community
Available homes
| Listing | Price | Bed / bath | Status |
|---|---|---|---|
Current home: 852 Gen D Macarthur Ave | $374,900 | 3 bed / 2 bath | Available |
| 821 Gen Chesty Puller Ct | $308,900 | 3 bed / 2 bath | Available |
| 836 Gen D Macarthur Ave | $347,900 | 3 bed / 2 bath | Available |
| 816 Gen D Macarthur Ave | $356,900 | 3 bed / 2 bath | Available |
| (Undisclosed Address) | $366,900 | 3 bed / 2 bath | Available |
| 840 Gen D Macarthur Ave | $374,900 | 3 bed / 2 bath | Available |
| 815 Gen D Macarthur Ave | $409,900 | 4 bed / 2 bath | Available |
| 825 Gen D Macarthur Ave | $409,900 | 4 bed / 2 bath | Available |
| 871 Gen D Macarthur Ave | $409,900 | 4 bed / 2 bath | Available |
| 928 Admiral Bull Halsey Ave | $409,900 | 4 bed / 2 bath | Available |
| 812 Gen D Macarthur Ave | $424,900 | 3 bed / 2 bath | Available |
| 821 Gen D Macarthur Ave | $439,900 | 5 bed / 3 bath | Available |
| 835 Gen D Macarthur Ave | $439,900 | 5 bed / 3 bath | Available |
| 861 Gen D Macarthur Ave | $439,900 | 5 bed / 3 bath | Available |
| 868 Gen D Macarthur Ave | $439,900 | 5 bed / 3 bath | Available |
| 881 Gen D Macarthur Ave | $439,900 | 5 bed / 2 bath | Available |
| 900 Gen George Patton Ave | $457,900 | 3 bed / 2 bath | Available |
| 923 Admiral Bull Halsey Ave | $504,900 | 3 bed / 3 bath | Available |
| 955 Admiral Bull Halsey Ave | $514,900 | 4 bed / 2 bath | Available |
| 963 Admiral Bull Halsey Ave | $514,900 | 4 bed / 2 bath | Available |
| 939 Admiral Bull Halsey Ave | $554,900 | 4 bed / 3 bath | Available |
| 979 Admiral Bull Halsey Ave | $554,900 | 4 bed / 3 bath | Available |
| 987 Admiral Bull Halsey Ave | $554,900 | 4 bed / 3 bath | Available |
Source: LGI Homes
Contact builder

By pressing Contact builder, you agree that Zillow Group and other real estate professionals may call/text you about your inquiry, which may involve use of automated means and prerecorded/artificial voices and applies even if you are registered on a national or state Do Not Call list. You don't need to consent as a condition of buying any property, goods, or services. Message/data rates may apply. You also agree to our Terms of Use.
Learn how to advertise your homesEstimated market value
Not available
Estimated sales range
Not available
Not available
Price history
| Date | Event | Price |
|---|---|---|
| 10/2/2025 | Price change | $374,900+1.1%$257/sqft |
Source: | ||
| 7/4/2025 | Price change | $370,900+1.1%$254/sqft |
Source: | ||
| 4/3/2025 | Price change | $366,900+1.1%$251/sqft |
Source: | ||
| 3/19/2025 | Price change | $362,900+1.4%$248/sqft |
Source: | ||
| 3/14/2025 | Price change | $357,900-1.4%$245/sqft |
Source: | ||
Public tax history
| Year | Property taxes | Tax assessment |
|---|---|---|
| 2024 | $363 +92.3% | $18,500 |
| 2023 | $189 +83.5% | $18,500 +670.8% |
| 2022 | $103 +20.7% | $2,400 +50% |
Find assessor info on the county website
Monthly payment
Neighborhood: 33935
Nearby schools
GreatSchools rating
- 6/10Labelle Elementary SchoolGrades: PK-5Distance: 2.7 mi
- 5/10Labelle Middle SchoolGrades: 6-8Distance: 7.1 mi
- 3/10Labelle High SchoolGrades: 9-12Distance: 5.3 mi
Schools provided by the builder
- Elementary: LaBelle Elementary School
- Middle: LaBelle Middle School
- High: LaBelle High School
- District: Hendry County District Schools
Source: LGI Homes. This data may not be complete. We recommend contacting the local school district to confirm school assignments for this home.
