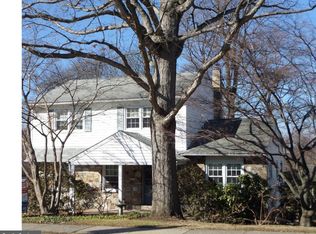Sold for $340,000
$340,000
852 Fernhill Rd, Glenside, PA 19038
4beds
1,323sqft
Single Family Residence
Built in 1966
0.32 Acres Lot
$460,000 Zestimate®
$257/sqft
$2,885 Estimated rent
Home value
$460,000
$437,000 - $488,000
$2,885/mo
Zestimate® history
Loading...
Owner options
Explore your selling options
What's special
Stone Front Glenside Ranch with Eat in Kitchen, Dining Room, Living room with stone fireplace and picture window overlooking the Valley, e bedrooms on the main level. Lower level has a finished basement with sliding doors to Patio with Bar B Q. There is an additional room in the basement with a powder that could be an office or additional bedroom. Access to 2 car garage. Basement laundry. This is an historic area since the Revolutionary Battle of Edge Hill took place nearby. Property is not historically certified.
Zillow last checked: 8 hours ago
Listing updated: March 21, 2023 at 05:01pm
Listed by:
John H Gerhard 215-885-1000,
Gerhard Associates Inc
Bought with:
Jennifer Visco, RS356804
RE/MAX Keystone
Source: Bright MLS,MLS#: PAMC2052190
Facts & features
Interior
Bedrooms & bathrooms
- Bedrooms: 4
- Bathrooms: 3
- Full bathrooms: 2
- 1/2 bathrooms: 1
- Main level bathrooms: 2
- Main level bedrooms: 3
Basement
- Area: 0
Heating
- Forced Air, Oil
Cooling
- Central Air, Electric
Appliances
- Included: Built-In Range, Dishwasher, Oven, Refrigerator, Water Heater
- Laundry: In Basement
Features
- Attic, Dining Area, Eat-in Kitchen, Bathroom - Stall Shower, Bathroom - Tub Shower
- Flooring: Hardwood, Wood
- Windows: Double Hung, Bay/Bow
- Basement: Partial,Partially Finished
- Number of fireplaces: 1
- Fireplace features: Stone
Interior area
- Total structure area: 1,323
- Total interior livable area: 1,323 sqft
- Finished area above ground: 1,323
- Finished area below ground: 0
Property
Parking
- Total spaces: 2
- Parking features: Garage Door Opener, Attached, Driveway, On Street
- Attached garage spaces: 2
- Has uncovered spaces: Yes
Accessibility
- Accessibility features: None
Features
- Levels: One
- Stories: 1
- Patio & porch: Patio
- Exterior features: Sidewalks, Street Lights, Play Area
- Pool features: None
- Fencing: Chain Link
- Has view: Yes
- View description: Panoramic, Trees/Woods, Valley
- Frontage length: Road Frontage: 100
Lot
- Size: 0.32 Acres
- Dimensions: 100.00 x 0.00
- Features: Rear Yard, Suburban
Details
- Additional structures: Above Grade, Below Grade
- Parcel number: 300019964004
- Zoning: RESIDENTIAL
- Special conditions: Standard
Construction
Type & style
- Home type: SingleFamily
- Architectural style: Ranch/Rambler
- Property subtype: Single Family Residence
Materials
- Stucco, Stone
- Foundation: Block
- Roof: Shingle
Condition
- Very Good
- New construction: No
- Year built: 1966
Utilities & green energy
- Electric: 200+ Amp Service, Circuit Breakers
- Sewer: Public Sewer
- Water: Public
Community & neighborhood
Security
- Security features: Smoke Detector(s)
Location
- Region: Glenside
- Subdivision: Glenside
- Municipality: ABINGTON TWP
Other
Other facts
- Listing agreement: Exclusive Right To Sell
- Listing terms: Cash,Conventional
- Ownership: Fee Simple
Price history
| Date | Event | Price |
|---|---|---|
| 3/21/2023 | Sold | $340,000$257/sqft |
Source: | ||
| 2/7/2023 | Contingent | $340,000-5.5%$257/sqft |
Source: | ||
| 1/10/2023 | Price change | $359,900-5.3%$272/sqft |
Source: | ||
| 11/28/2022 | Price change | $379,900-5%$287/sqft |
Source: | ||
| 9/16/2022 | Listed for sale | $399,900+60%$302/sqft |
Source: | ||
Public tax history
| Year | Property taxes | Tax assessment |
|---|---|---|
| 2025 | $7,298 +5.3% | $151,510 |
| 2024 | $6,933 | $151,510 |
| 2023 | $6,933 +6.5% | $151,510 |
Find assessor info on the county website
Neighborhood: 19038
Nearby schools
GreatSchools rating
- 8/10Copper Beech SchoolGrades: K-5Distance: 0.2 mi
- 6/10Abington Junior High SchoolGrades: 6-8Distance: 0.6 mi
- 8/10Abington Senior High SchoolGrades: 9-12Distance: 0.5 mi
Schools provided by the listing agent
- Elementary: Copper Beech E.s.
- Middle: Abington Junior
- District: Abington
Source: Bright MLS. This data may not be complete. We recommend contacting the local school district to confirm school assignments for this home.
Get a cash offer in 3 minutes
Find out how much your home could sell for in as little as 3 minutes with a no-obligation cash offer.
Estimated market value$460,000
Get a cash offer in 3 minutes
Find out how much your home could sell for in as little as 3 minutes with a no-obligation cash offer.
Estimated market value
$460,000

