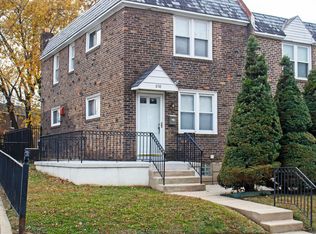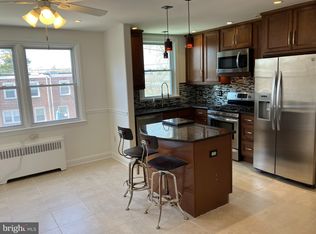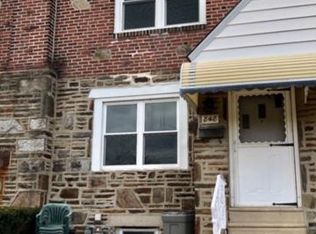Beautiful brick colonial style townhome within walking distance to major shopping centers and retail stores and very close to public transportation. The first floor features include a large living room and open dining-kitchen area with a breakfast bar and dining room, with newer cabinets and appliances. The second floor features include 3 spacious bedrooms with ample closet space and a well-lit full bathroom with a skylight. The finished basement includes a nice living space, complete with another full bathroom, a laundry room and inside access from the 1-car garage. In addition to the attached 1-car garage, the back of the house includes a massive storage shed and parking for two cars. The interior of the home will be painted prior to tenant moving in.
This property is off market, which means it's not currently listed for sale or rent on Zillow. This may be different from what's available on other websites or public sources.


