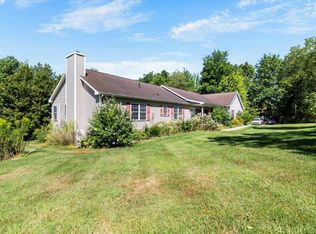Closed
Listed by:
Lillian West,
Maple Leaf Realty 802-447-3210,
Beatrice O'Connell,
Maple Leaf Realty
Bought with: Maple Leaf Realty
$210,000
852 East Road, Bennington, VT 05201
3beds
1,215sqft
Ranch
Built in 1989
1.44 Acres Lot
$209,400 Zestimate®
$173/sqft
$1,944 Estimated rent
Home value
$209,400
Estimated sales range
Not available
$1,944/mo
Zestimate® history
Loading...
Owner options
Explore your selling options
What's special
Ideal location just minutes from town, with a country setting and amazing sunset views. This ranch home has nearly 1 and half acres of land with some out buildings. There is a deck overlooking the quiet rolling hill. Open concept kitchen and dining room with glass doors to the deck. Spacious living room with entry closet. 3 bedrooms with closets and a large full bathroom with double vanity. Full basement with laundry and newer washer and dryer. Plenty of storage, woodstove (not hooked up), Boiler has wood boiler, but hasn't been used recently. So much potential with this land for gardening, garage, play area, pool (was there), fire pit and sports. Buy it now and start dreaming about endless summer fun. Walking distance to middle school.
Zillow last checked: 8 hours ago
Listing updated: May 02, 2025 at 01:01pm
Listed by:
Lillian West,
Maple Leaf Realty 802-447-3210,
Beatrice O'Connell,
Maple Leaf Realty
Bought with:
Justine Curry
Maple Leaf Realty
Source: PrimeMLS,MLS#: 5030882
Facts & features
Interior
Bedrooms & bathrooms
- Bedrooms: 3
- Bathrooms: 1
- Full bathrooms: 1
Heating
- Oil, Baseboard, Hot Water
Cooling
- Other
Appliances
- Included: Dryer, Electric Range, Refrigerator, Washer, Water Heater off Boiler
- Laundry: Laundry Hook-ups, In Basement
Features
- Dining Area, Kitchen Island, Kitchen/Dining
- Flooring: Carpet, Laminate, Vinyl
- Basement: Concrete,Concrete Floor,Full,Interior Stairs,Storage Space,Unfinished,Basement Stairs,Interior Entry
Interior area
- Total structure area: 2,430
- Total interior livable area: 1,215 sqft
- Finished area above ground: 1,215
- Finished area below ground: 0
Property
Parking
- Parking features: Gravel, Driveway
- Has uncovered spaces: Yes
Features
- Levels: One
- Stories: 1
- Exterior features: Building, Deck, Garden
- Has view: Yes
- View description: Mountain(s)
- Frontage length: Road frontage: 125
Lot
- Size: 1.44 Acres
- Features: Country Setting, Rural
Details
- Parcel number: 5101565465
- Zoning description: RR
Construction
Type & style
- Home type: SingleFamily
- Architectural style: Ranch
- Property subtype: Ranch
Materials
- Wood Frame, Vinyl Siding
- Foundation: Concrete
- Roof: Asphalt Shingle
Condition
- New construction: No
- Year built: 1989
Utilities & green energy
- Electric: 200+ Amp Service, Circuit Breakers
- Sewer: Public Sewer
- Utilities for property: Phone, Cable, Fiber Optic Internt Avail
Community & neighborhood
Security
- Security features: Smoke Detector(s)
Location
- Region: Bennington
Other
Other facts
- Road surface type: Paved
Price history
| Date | Event | Price |
|---|---|---|
| 5/2/2025 | Sold | $210,000$173/sqft |
Source: | ||
| 3/11/2025 | Contingent | $210,000$173/sqft |
Source: | ||
| 3/3/2025 | Listed for sale | $210,000+52.7%$173/sqft |
Source: | ||
| 5/24/2011 | Sold | $137,500-6.8%$113/sqft |
Source: Public Record Report a problem | ||
| 3/30/2011 | Listed for sale | $147,500$121/sqft |
Source: RE/MAX Maple Leaf Realty #4051635 Report a problem | ||
Public tax history
| Year | Property taxes | Tax assessment |
|---|---|---|
| 2024 | -- | $118,000 |
| 2023 | -- | $118,000 |
| 2022 | -- | $118,000 |
Find assessor info on the county website
Neighborhood: 05201
Nearby schools
GreatSchools rating
- 3/10Mt. Anthony Union Middle SchoolGrades: 6-8Distance: 0.1 mi
- 5/10Mt. Anthony Senior Uhsd #14Grades: 9-12Distance: 1.4 mi
Schools provided by the listing agent
- Middle: Mt. Anthony Union Middle Sch
- High: Mt. Anthony Sr. UHSD 14
- District: Southwest Vermont
Source: PrimeMLS. This data may not be complete. We recommend contacting the local school district to confirm school assignments for this home.

Get pre-qualified for a loan
At Zillow Home Loans, we can pre-qualify you in as little as 5 minutes with no impact to your credit score.An equal housing lender. NMLS #10287.
