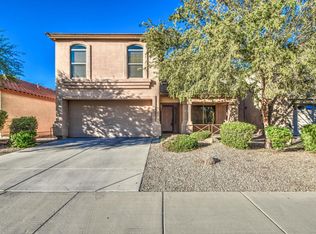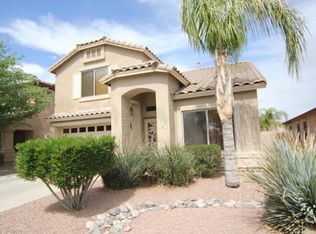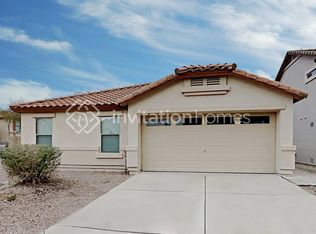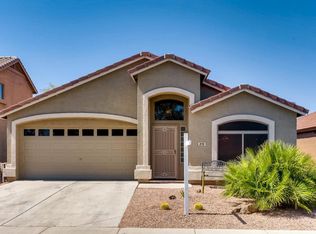Sold for $388,900
$388,900
852 E Mountain View Rd Unit 18, San Tan Valley, AZ 85143
4beds
3baths
2,277sqft
Single Family Residence
Built in 2005
5,072 Square Feet Lot
$383,600 Zestimate®
$171/sqft
$1,822 Estimated rent
Home value
$383,600
$353,000 - $418,000
$1,822/mo
Zestimate® history
Loading...
Owner options
Explore your selling options
What's special
Beautiful golf course subdivision home! Lovely front porch leads to the formal living/ dining room with a deep coat closet, which doubles up as storage. New luxury vinyl wood like floors w/wide elegant baseboard. Updated Kitchen appliances- 2022. Window over sink w/a pantry by the kitchen dining area. Spacious family room leads to powder room & laundry area .Updated fixtures throughout the home. Backyard has a covered patio with extended pavers. Step onto artificial turf with lots of space for entertaining.
Head upstairs to loft with 2 big closets, 3 bedrooms with updated ceiling fans & large primary suite! This suite has a spacious walk-in closet with mirrored doors. Lots of storage in this hm. Private toilet room & additional linen closets. Ceiling fans and blinds throughout the home. Water heater in garage 2024; HVAC - 2024; Backyard - 2023; Gas stove, dishwasher and microwave - 2022; Kenmore fridge in garage stays; flooring, including 5" base board, stained banister and stairs - 2023; exterior paint -2022; inside paint - 2025; primary bedroom fan new, ring doorbell, drinking water filtration system and many more.
Zillow last checked: 8 hours ago
Listing updated: June 23, 2025 at 03:13pm
Listed by:
Millicent Owusu-Antwi 480-516-4309,
HomeSmart
Bought with:
Elicia Rodriguez, SA658865000
Good Company Real Estate
Source: ARMLS,MLS#: 6853625

Facts & features
Interior
Bedrooms & bathrooms
- Bedrooms: 4
- Bathrooms: 3
Heating
- Natural Gas
Cooling
- Central Air, Ceiling Fan(s), Programmable Thmstat
Appliances
- Included: Gas Cooktop, Water Purifier
Features
- High Speed Internet, Upstairs, Eat-in Kitchen, 3/4 Bath Master Bdrm
- Flooring: Carpet, Vinyl, Tile
- Windows: Double Pane Windows
- Has basement: No
Interior area
- Total structure area: 2,277
- Total interior livable area: 2,277 sqft
Property
Parking
- Total spaces: 4
- Parking features: Direct Access
- Garage spaces: 2
- Uncovered spaces: 2
Features
- Stories: 2
- Patio & porch: Covered, Patio
- Exterior features: Balcony
- Pool features: None
- Spa features: None
- Fencing: Block
Lot
- Size: 5,072 sqft
- Features: Desert Front, Synthetic Grass Back
Details
- Parcel number: 21072250
Construction
Type & style
- Home type: SingleFamily
- Architectural style: Ranch
- Property subtype: Single Family Residence
Materials
- Stucco, Wood Frame, Painted, Block
- Roof: Tile
Condition
- Year built: 2005
Details
- Builder name: D R Horton
Utilities & green energy
- Sewer: Private Sewer
- Water: Pvt Water Company
Community & neighborhood
Community
- Community features: Golf, Community Spa, Community Spa Htd, Community Pool, Tennis Court(s), Playground, Biking/Walking Path
Location
- Region: San Tan Valley
- Subdivision: JOHNSON RANCH UNIT 18
HOA & financial
HOA
- Has HOA: Yes
- HOA fee: $246 quarterly
- Services included: Maintenance Grounds, Trash
- Association name: Johnson Ranch
- Association phone: 480-987-8073
Other
Other facts
- Listing terms: Cash,Conventional,FHA,VA Loan
- Ownership: Fee Simple
Price history
| Date | Event | Price |
|---|---|---|
| 6/23/2025 | Sold | $388,900$171/sqft |
Source: | ||
| 4/18/2025 | Listed for sale | $388,900$171/sqft |
Source: | ||
Public tax history
Tax history is unavailable.
Neighborhood: 85143
Nearby schools
GreatSchools rating
- 4/10Walker Butte K-8Grades: PK-8Distance: 0.3 mi
- 3/10San Tan Foothills High SchoolGrades: 7-12Distance: 1.3 mi
Schools provided by the listing agent
- Elementary: Walker Butte K-8
- Middle: Walker Butte K-8
- High: Poston Butte High School
- District: Florence Unified School District
Source: ARMLS. This data may not be complete. We recommend contacting the local school district to confirm school assignments for this home.
Get a cash offer in 3 minutes
Find out how much your home could sell for in as little as 3 minutes with a no-obligation cash offer.
Estimated market value$383,600
Get a cash offer in 3 minutes
Find out how much your home could sell for in as little as 3 minutes with a no-obligation cash offer.
Estimated market value
$383,600



