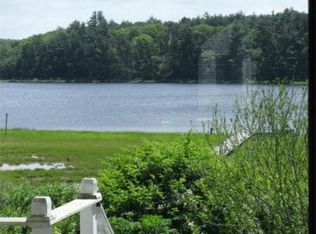Waterfront with Dock...Off Drift Road nestled quietly behind a mature hedgerow and distinctive stone wall, a driveway meanders past the Town Farm to the dramatic waterfront home site...The 8.5 acre parcel offers superb privacy and tranquility. The home offers a very versatile floor plan which includes a first floor master, newly renovated kitchen gleaming hardwood floors that flow through out. The upstairs consists of another master with ensuite and balcony, a second ensuite and an office. The double decks, one of which is covered, make for the perfect entertaining space. There is an over-sized detached two bay garage...The highlight of the property is the gently rolling lawns that lead to its direct waterfront with substantial dock. This meticulously maintained home is ready to enjoy today or expanded and taken to the next level. Possibility to be subdivided as there is a site plan for 3 buildable lots.
This property is off market, which means it's not currently listed for sale or rent on Zillow. This may be different from what's available on other websites or public sources.
