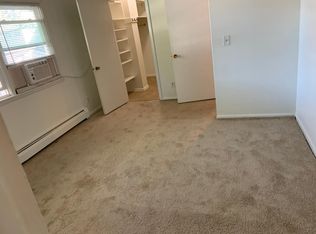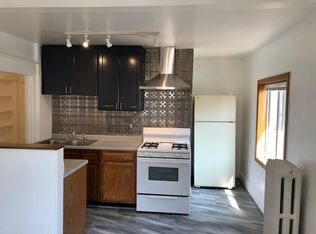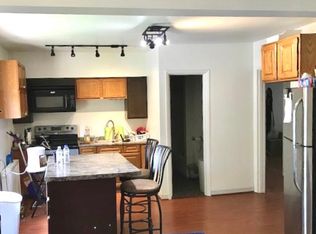LOCATION! This home is located just one block from St. Mary's campus in Kutzky Park! This cozy two-bedroom home offers an updated kitchen, nice-sized dining and living rooms, two main floor bedrooms and bath, front foyer, and mud room. New carpet installed in the upper level and main floor is freshly painted. The park-like privacy fenced back yard is amazing and ready for gardening and enjoying the space. Single-car garage.
This property is off market, which means it's not currently listed for sale or rent on Zillow. This may be different from what's available on other websites or public sources.


