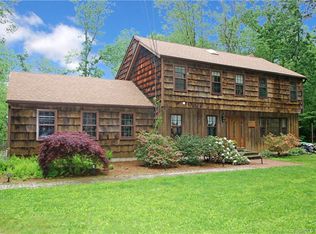Sold for $605,000
$605,000
852 Bullet Hill Road, Southbury, CT 06488
5beds
2,400sqft
Single Family Residence
Built in 1981
2.07 Acres Lot
$624,900 Zestimate®
$252/sqft
$3,413 Estimated rent
Home value
$624,900
$556,000 - $706,000
$3,413/mo
Zestimate® history
Loading...
Owner options
Explore your selling options
What's special
Fabulous Colonial House! this 2400 square foot house has 5 bedrooms with 1 of the bedrooms on the main floor. The kitchen was remodeled around 2013 with granite countertops, stainless steel appliances, a great sized kitchen island with lots of drawers. There's a fantastic screened in porch off the kitchen. Put a couch out there and fall asleep to the sound of the water fountain flowing into the koi pond. Down the hallway from the kitchen is a Great Room that is really a is great room. Bold fireplace, built in cabinets and shelves and big beautiful windows fill this great room. When walking into the house, there's a main floor bedroom on the right side that I have staged as an office, but it is a legal bedroom. Also on the main level is a full bathroom and the washer and dryer. All the oak hardwood floors have been sanded and refinished. Upstairs are 4 more bedrooms and 2 full bathrooms. Brand new carpeting in all of the bedrooms and closets upstairs. The landscaping outside is phenomenal! Gorgeous gardens, manicured lawn, a fountain that flows into the koi pond and open space are a few of the many attractive positives about the outside. Private and serine! House comes with a whole house generator and an electric pet fence. New Exterior Paint, Refinished Hardwoods, New Paint inside the house, New Pad and Carpeting, House Professionally Cleaned.
Zillow last checked: 8 hours ago
Listing updated: June 30, 2025 at 08:29am
Listed by:
Nancy D. Smetana 203-598-1749,
William Raveis Real Estate 203-264-8180
Bought with:
Mark Polkowski, RES.0760775
RE/MAX Heritage
Source: Smart MLS,MLS#: 24091332
Facts & features
Interior
Bedrooms & bathrooms
- Bedrooms: 5
- Bathrooms: 3
- Full bathrooms: 3
Primary bedroom
- Features: Ceiling Fan(s), Walk-In Closet(s), Wall/Wall Carpet
- Level: Upper
- Area: 204 Square Feet
- Dimensions: 17 x 12
Bedroom
- Features: Hardwood Floor
- Level: Main
- Area: 126.5 Square Feet
- Dimensions: 11 x 11.5
Bedroom
- Features: Ceiling Fan(s), Wall/Wall Carpet
- Level: Upper
- Area: 121 Square Feet
- Dimensions: 11 x 11
Bedroom
- Features: Ceiling Fan(s), Wall/Wall Carpet
- Level: Upper
- Area: 160.31 Square Feet
- Dimensions: 14.25 x 11.25
Bedroom
- Features: Ceiling Fan(s), Wall/Wall Carpet
- Level: Upper
- Area: 131.81 Square Feet
- Dimensions: 14.25 x 9.25
Dining room
- Features: Built-in Features, Hardwood Floor
- Level: Main
- Area: 138 Square Feet
- Dimensions: 12 x 11.5
Great room
- Features: Built-in Features, Fireplace, Hardwood Floor
- Level: Main
- Area: 504.69 Square Feet
- Dimensions: 23.75 x 21.25
Kitchen
- Features: Remodeled, Granite Counters, Kitchen Island, Sliders, Engineered Wood Floor
- Level: Main
- Area: 195.5 Square Feet
- Dimensions: 17 x 11.5
Living room
- Features: Hardwood Floor
- Level: Main
- Area: 195.5 Square Feet
- Dimensions: 17 x 11.5
Heating
- Hot Water, Oil
Cooling
- Ceiling Fan(s)
Appliances
- Included: Oven/Range, Microwave, Refrigerator, Dishwasher, Washer, Dryer, Water Heater
- Laundry: Main Level
Features
- Basement: Full
- Attic: Pull Down Stairs
- Number of fireplaces: 1
Interior area
- Total structure area: 2,400
- Total interior livable area: 2,400 sqft
- Finished area above ground: 2,400
Property
Parking
- Total spaces: 6
- Parking features: Attached, Paved, Garage Door Opener
- Attached garage spaces: 2
Features
- Patio & porch: Screened, Porch, Deck
Lot
- Size: 2.07 Acres
- Features: Level, Sloped
Details
- Additional structures: Shed(s)
- Parcel number: 1330866
- Zoning: R-60
Construction
Type & style
- Home type: SingleFamily
- Architectural style: Colonial
- Property subtype: Single Family Residence
Materials
- Clapboard, Cedar
- Foundation: Concrete Perimeter
- Roof: Asphalt
Condition
- New construction: No
- Year built: 1981
Utilities & green energy
- Sewer: Septic Tank
- Water: Well
- Utilities for property: Cable Available
Community & neighborhood
Community
- Community features: Lake, Library, Medical Facilities, Park, Pool, Putting Green, Shopping/Mall, Tennis Court(s)
Location
- Region: Southbury
Price history
| Date | Event | Price |
|---|---|---|
| 6/30/2025 | Sold | $605,000+1%$252/sqft |
Source: | ||
| 5/11/2025 | Pending sale | $599,000$250/sqft |
Source: | ||
| 5/8/2025 | Price change | $599,000-3.4%$250/sqft |
Source: | ||
| 4/28/2025 | Listed for sale | $620,000+69.9%$258/sqft |
Source: | ||
| 8/10/2011 | Sold | $365,000-2.7%$152/sqft |
Source: | ||
Public tax history
| Year | Property taxes | Tax assessment |
|---|---|---|
| 2025 | $7,768 +2.5% | $321,000 |
| 2024 | $7,576 +4.9% | $321,000 |
| 2023 | $7,223 +1.9% | $321,000 +29.7% |
Find assessor info on the county website
Neighborhood: 06488
Nearby schools
GreatSchools rating
- 7/10Pomperaug SchoolGrades: PK-5Distance: 2.6 mi
- 7/10Rochambeau Middle SchoolGrades: 6-8Distance: 0.9 mi
- 8/10Pomperaug Regional High SchoolGrades: 9-12Distance: 3.9 mi
Get pre-qualified for a loan
At Zillow Home Loans, we can pre-qualify you in as little as 5 minutes with no impact to your credit score.An equal housing lender. NMLS #10287.
Sell for more on Zillow
Get a Zillow Showcase℠ listing at no additional cost and you could sell for .
$624,900
2% more+$12,498
With Zillow Showcase(estimated)$637,398
