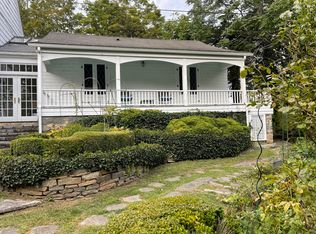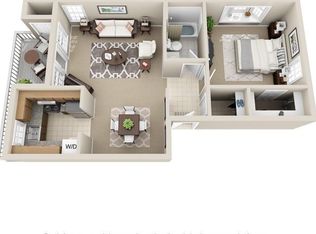The Henry Scranton home is situated in Madison's charming, historic downtown residential area. Built in 1812, this home offers a pleasing layout and rooms of a grand scale, very well-suited to today's lifestyle. With 7 fireplaces, a wood-paneled study, a sweeping staircase in the entry foyer, a tea room to display your fine collectibles, and a real butler's pantry, you will not be disappointed by this home's original features. It also offers many comforts that you might not expect in an antique such as ample closet space, en suite bathrooms, and a mud/laundry room. With it's in-town location, you can easily walk to all the shops and restaurants in town or take a little healthier walk to East Wharf or the other town beaches. This home awaits it's next owner who desires to bring it back to it's former glory. There is deferred maintenance here and unknown damage from frozen pipes. See notes in Public Remarks Addendum.
This property is off market, which means it's not currently listed for sale or rent on Zillow. This may be different from what's available on other websites or public sources.

