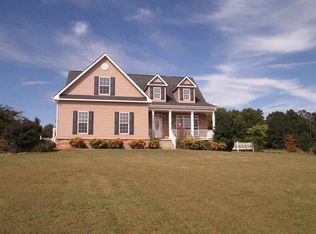Immaculate one owner home situated on 1.82 acres in the Sandy Springs area. This home features a main floor master bedroom with trey ceilings with accent lighting, large bathroom and walk in closet. The kitchen has lots of cabinets and it is open to the living room and breakfast area. A sunroom is located off the breakfast area that leads out onto a covered porch overlooking the spacious backyard. A formal dining room is just off the foyer with picture molding and hardwood flooring. Upstairs features the additional two bedrooms and large oversized bonus room(4th bedroom) with two walk in closets. The owner just installed an American Standard Gas Pack.(June 2017). An epoxy floor coating has been installed in the garage for easy maintenance. The home has two 50 gallon hot water heaters, granite countertops, new microwave, new garage door opener, laundry sink, and much more! A well is located in the backyard that owners have never tapped onto but said it is an option. The large backyard has plenty of room to add a detached garage and/or pool! Border magic has been installed around flower beds.
This property is off market, which means it's not currently listed for sale or rent on Zillow. This may be different from what's available on other websites or public sources.
