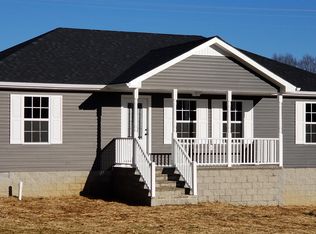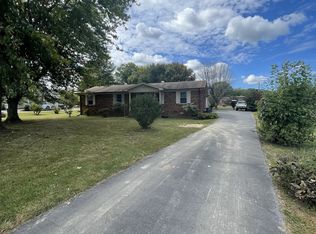Owner relocated! This home is a perfect 10! Spacious 4 bedroom , 2 bath home w/ hardwood, tile, trey ceilings, lots of recessed lights, rocking chair front porch, large deck, two car detached garage.
This property is off market, which means it's not currently listed for sale or rent on Zillow. This may be different from what's available on other websites or public sources.

