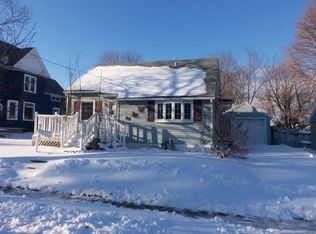Closed
$235,000
852 4th Ave SE, Rochester, MN 55904
3beds
2,223sqft
Single Family Residence
Built in 1953
6,098.4 Square Feet Lot
$264,200 Zestimate®
$106/sqft
$2,068 Estimated rent
Home value
$264,200
$251,000 - $277,000
$2,068/mo
Zestimate® history
Loading...
Owner options
Explore your selling options
What's special
Enjoy this welcoming 3 bedroom, 2 bath home on a quiet street. Metal siding, H/E furnace, and hardwood floors. Eat-in kitchen with breakfast bar and sliding glass doors to grill out on the back deck.
Lower level is partially finished with a 4th bedroom option if an egress window were installed. Fenced-in backyard, a 2-car garage, & just blocks from downtown Rochester.
Zillow last checked: 8 hours ago
Listing updated: May 06, 2025 at 03:50pm
Listed by:
Derrick Guevremont 507-272-8018,
Counselor Realty of Rochester
Bought with:
Craig M Johnson
Dwell Realty Group LLC
Source: NorthstarMLS as distributed by MLS GRID,MLS#: 6340602
Facts & features
Interior
Bedrooms & bathrooms
- Bedrooms: 3
- Bathrooms: 2
- Full bathrooms: 1
- 3/4 bathrooms: 1
Bedroom 1
- Level: Main
- Area: 130 Square Feet
- Dimensions: 10x13
Bedroom 2
- Level: Main
- Area: 90 Square Feet
- Dimensions: 9x10
Bedroom 3
- Level: Upper
- Area: 377 Square Feet
- Dimensions: 29x13
Bathroom
- Level: Main
- Area: 35 Square Feet
- Dimensions: 5x7
Bathroom
- Level: Lower
- Area: 35 Square Feet
- Dimensions: 5x7
Dining room
- Level: Main
- Area: 80 Square Feet
- Dimensions: 10x8
Family room
- Level: Lower
- Area: 336 Square Feet
- Dimensions: 14x24
Kitchen
- Level: Main
- Area: 90 Square Feet
- Dimensions: 9x10
Laundry
- Level: Lower
Living room
- Level: Main
- Area: 225 Square Feet
- Dimensions: 15x15
Utility room
- Level: Lower
Heating
- Forced Air
Cooling
- Central Air
Appliances
- Included: Dryer, Gas Water Heater, Range, Refrigerator, Stainless Steel Appliance(s), Washer
Features
- Basement: Block,Full,Concrete,Partially Finished,Storage Space
- Has fireplace: No
Interior area
- Total structure area: 2,223
- Total interior livable area: 2,223 sqft
- Finished area above ground: 1,300
- Finished area below ground: 462
Property
Parking
- Total spaces: 2
- Parking features: Detached, Concrete
- Garage spaces: 2
- Details: Garage Door Height (7)
Accessibility
- Accessibility features: None
Features
- Levels: One and One Half
- Stories: 1
- Patio & porch: Deck
- Fencing: Chain Link,Full
Lot
- Size: 6,098 sqft
- Dimensions: 49 x 128
- Features: Near Public Transit
Details
- Foundation area: 923
- Parcel number: 640132001180
- Zoning description: Residential-Single Family
Construction
Type & style
- Home type: SingleFamily
- Property subtype: Single Family Residence
Materials
- Metal Siding, Block, Concrete, Frame
- Roof: Asphalt,Pitched
Condition
- Age of Property: 72
- New construction: No
- Year built: 1953
Utilities & green energy
- Electric: Circuit Breakers, 100 Amp Service
- Gas: Natural Gas
- Sewer: City Sewer/Connected
- Water: City Water/Connected
Community & neighborhood
Location
- Region: Rochester
- Subdivision: Auditors A
HOA & financial
HOA
- Has HOA: No
Other
Other facts
- Road surface type: Paved
Price history
| Date | Event | Price |
|---|---|---|
| 5/30/2023 | Sold | $235,000+2.2%$106/sqft |
Source: | ||
| 3/20/2023 | Pending sale | $230,000$103/sqft |
Source: | ||
| 3/9/2023 | Listed for sale | $230,000+53.3%$103/sqft |
Source: | ||
| 9/13/2021 | Sold | $150,000$67/sqft |
Source: Public Record Report a problem | ||
| 10/27/2020 | Sold | $150,000+3.5%$67/sqft |
Source: Public Record Report a problem | ||
Public tax history
| Year | Property taxes | Tax assessment |
|---|---|---|
| 2024 | $2,982 | $231,500 -1.4% |
| 2023 | -- | $234,700 +9.6% |
| 2022 | $2,300 -5.9% | $214,200 +30.4% |
Find assessor info on the county website
Neighborhood: Slatterly Park
Nearby schools
GreatSchools rating
- 2/10Riverside Central Elementary SchoolGrades: PK-5Distance: 0.3 mi
- 9/10Mayo Senior High SchoolGrades: 8-12Distance: 0.9 mi
- 4/10Kellogg Middle SchoolGrades: 6-8Distance: 2 mi
Schools provided by the listing agent
- Elementary: Riverside Central
- Middle: Kellogg
- High: Century
Source: NorthstarMLS as distributed by MLS GRID. This data may not be complete. We recommend contacting the local school district to confirm school assignments for this home.
Get a cash offer in 3 minutes
Find out how much your home could sell for in as little as 3 minutes with a no-obligation cash offer.
Estimated market value
$264,200
