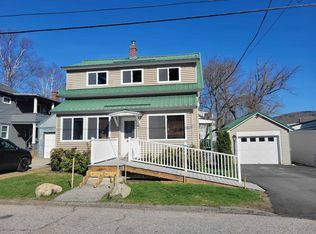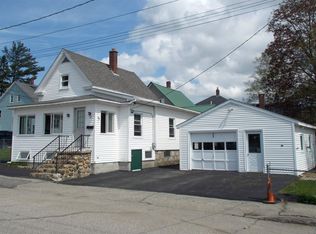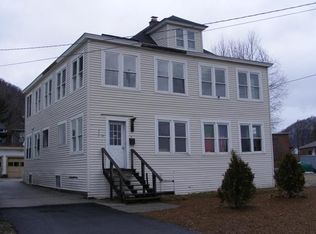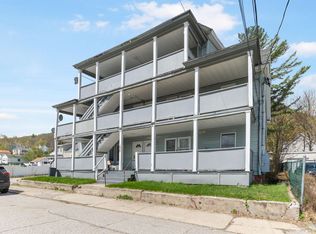This family home is offered for the first time. If you need space for family or friends this home is just for you! This home is a single family with an "in-law" space. You can open it up and take over the whole house or keep a small one bedroom space separate. There is interior stairway which leads from a living room upstairs to a large living room downstairs that features a beautiful fireplace. The nice yard out back will make a perfect play space for the little ones or the grown-ups! The detached garage will house the car or the ATV's where you can ride from your door.
This property is off market, which means it's not currently listed for sale or rent on Zillow. This may be different from what's available on other websites or public sources.




