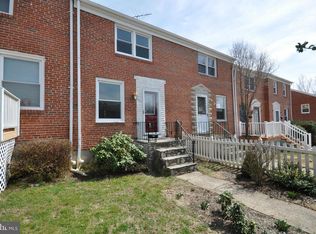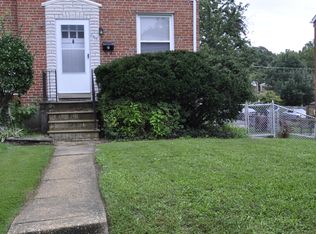Charming 2-Bedroom Home in Parkville Grassy Lawn, Partially Finished Basement, Pets Welcome! Vouchers Accepted! Welcome to your next home in Parkville, Maryland! This professionally maintained 2-bedroom, 1-bathroom residence blends comfort, style, and convenience perfect for move-in ready living. Home Features: Bright & Inviting Living Room: Warm wood floors, neutral tones, and large windows make this space perfect for relaxing or entertaining. Functional Kitchen & Dining: Tiled floors, quartz countertops, built-in cabinetry, and a tiled backsplash. Includes stove/oven and refrigerator. Dining area flows to the backyard. Comfortable Bedrooms: Carpeted bedrooms with generous closets, natural light, and central air for year-round comfort. Updated Full Bath: Soaking tub with telephone shower, tiled floors, vanity storage, and window ventilation. Partially Finished Basement: Tiled floors, acoustic ceiling boards, washer/dryer, and utility sink. Ideal for a home office, rec room, or extra storage. Outdoor Space: Fenced front yard, mature tree, and lush grassy lawn perfect for pets or outdoor enjoyment. Convenient Parking & Pet-Friendly: Private parking pad included. Small pets welcome with a $500 non-refundable fee. Nearby Attractions: Towson Town Center 7 min Loch Raven Reservoir 10 min Cinemark Towson 8 min Goucher College 6 min Hampton National Historic Site 5 min Quick access to I-695 and I-83 Application Requirements: Minimum income: 3x the tenant portion of rent Acceptable rental history Credit score: 640+ Clear criminal history This Parkville gem combines practicality, charm, and location. Schedule your showing today! Tenant pays for water and utilities
This property is off market, which means it's not currently listed for sale or rent on Zillow. This may be different from what's available on other websites or public sources.

