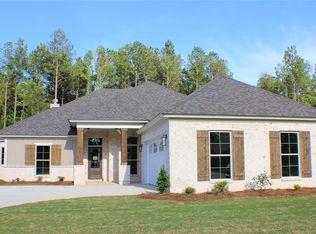One of our favorite 2 story plans! Framing stage, still time to pick some of your finishes! 8' front door brings you in to a beautiful open floorplan. 3 BIG bedrooms up plus 18x18 Media Room! Master down has large sitting area and wood flooring; spacious bath with seamless shower door and 6' soaker tub. Dreamy Kitchen with 2 islands, breakfast bar and gas cooking with "pyramid" style hood above. Walk in pantry and space for all your friends! Lush wood flooring all through the downstairs and hallway up, carpet only in upper bedrooms and Media room. 10' ceilings with Craftsman style crown molding down; 9' ceilings upstairs. Beautiful coffered wall accent in Formal dining, and you will just love the Brick Fireplace! Convenient 1/2 bath off garage--8 feet of storage as well. 2 bedrooms up share a true jack n Jill bathroom, Hall bath serves bedroom 4 and Media room. Covered back porch with a 6' grilling porch for those fun Cook-outs! Lowder is a Certified Green builder and uses Energy Star appliances, high dense insulation R38 in ceiling and R15 in walls with 15 SEER HVAC. Low-e windows as well. Enjoy all Sturbridge amenities! 8 acre park with Clubhouse, 2 Fitness centers, Tennis, Picnic pavilion at Playground and an Athletic field! Lowder will provide $5000 in upgrades of your choice and pay all closing with approved lender--see list and details at sales center.
This property is off market, which means it's not currently listed for sale or rent on Zillow. This may be different from what's available on other websites or public sources.

