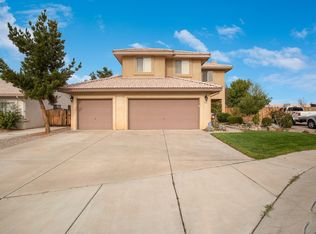Sold
Price Unknown
8519 Rancho Diego Pl NE, Albuquerque, NM 87113
3beds
1,602sqft
Single Family Residence
Built in 1998
8,276.4 Square Feet Lot
$416,800 Zestimate®
$--/sqft
$2,243 Estimated rent
Home value
$416,800
$379,000 - $458,000
$2,243/mo
Zestimate® history
Loading...
Owner options
Explore your selling options
What's special
Cul-de-sac house with no carpet, mostly tiles. Light & bright with shutters on many windows. The kitchen has a breakfast bar that opens to the living room with contemporary shelving, leading to a big backyard with artistic concrete . The backyard is fully fenced and includes Kiva outdoor fireplace. The large lot offers a direct view of city lights and has another fenced section for pets. Upgraded to refrigerated cooling and new heating. The property has 3 to 4 bedrooms, two baths, high ceilings, and a two-car garage. The primary bedroom is large, with a sitting area that could be a fourth bedroom. Tile floor, big closet, and a great bathroom with double sink vanity, shower, and tub combo with glass enclosure. The primary bedroom opens to a backyard. Big tree provides shade, Inviting entry
Zillow last checked: 8 hours ago
Listing updated: October 18, 2024 at 03:38pm
Listed by:
Krishan Kumar 505-216-7788,
spicyProperties
Bought with:
Summer Rae Aldrich, REC20220084
Lucky Dog Realty, LLC
Source: SWMLS,MLS#: 1067395
Facts & features
Interior
Bedrooms & bathrooms
- Bedrooms: 3
- Bathrooms: 2
- Full bathrooms: 2
Primary bedroom
- Level: Main
- Area: 167.4
- Dimensions: 13.5 x 12.4
Kitchen
- Level: Main
- Area: 119.34
- Dimensions: 11.7 x 10.2
Living room
- Level: Main
- Area: 291.6
- Dimensions: 18 x 16.2
Heating
- Central, Forced Air
Cooling
- Refrigerated
Appliances
- Laundry: Other, Washer Hookup, Dryer Hookup, ElectricDryer Hookup
Features
- Breakfast Bar, Main Level Primary
- Flooring: Laminate, Tile
- Windows: Vinyl
- Has basement: No
- Has fireplace: No
- Fireplace features: Outside
Interior area
- Total structure area: 1,602
- Total interior livable area: 1,602 sqft
Property
Parking
- Total spaces: 2
- Parking features: Attached, Garage
- Attached garage spaces: 2
Features
- Levels: One
- Stories: 1
- Exterior features: Private Yard
- Fencing: Wall
- Has view: Yes
Lot
- Size: 8,276 sqft
- Features: Cul-De-Sac, Views
Details
- Parcel number: 101806438424441221
- Zoning description: R-1B*
Construction
Type & style
- Home type: SingleFamily
- Property subtype: Single Family Residence
Materials
- Frame, Stucco
- Roof: Tile
Condition
- Resale
- New construction: No
- Year built: 1998
Utilities & green energy
- Sewer: Public Sewer
- Water: Public
- Utilities for property: Electricity Connected, Natural Gas Connected, Sewer Connected, Water Connected
Green energy
- Energy generation: None
Community & neighborhood
Location
- Region: Albuquerque
Other
Other facts
- Listing terms: Cash,Conventional,FHA
- Road surface type: Paved
Price history
| Date | Event | Price |
|---|---|---|
| 10/18/2024 | Sold | -- |
Source: | ||
| 9/18/2024 | Pending sale | $419,000$262/sqft |
Source: | ||
| 8/19/2024 | Price change | $419,000-2.3%$262/sqft |
Source: | ||
| 8/16/2024 | Listed for sale | $429,000$268/sqft |
Source: | ||
| 8/16/2024 | Pending sale | $429,000$268/sqft |
Source: | ||
Public tax history
| Year | Property taxes | Tax assessment |
|---|---|---|
| 2025 | $6,194 +42.8% | $146,585 +39.9% |
| 2024 | $4,336 +1.8% | $104,775 +3% |
| 2023 | $4,262 +28.9% | $101,724 +30.8% |
Find assessor info on the county website
Neighborhood: 87113
Nearby schools
GreatSchools rating
- 4/10Edmund G Ross Elementary SchoolGrades: PK-5Distance: 0.7 mi
- 7/10Desert Ridge Middle SchoolGrades: 6-8Distance: 1.4 mi
- 7/10La Cueva High SchoolGrades: 9-12Distance: 0.9 mi
Schools provided by the listing agent
- Elementary: Edmund G Ross
- Middle: Desert Ridge
- High: La Cueva
Source: SWMLS. This data may not be complete. We recommend contacting the local school district to confirm school assignments for this home.
Get a cash offer in 3 minutes
Find out how much your home could sell for in as little as 3 minutes with a no-obligation cash offer.
Estimated market value$416,800
Get a cash offer in 3 minutes
Find out how much your home could sell for in as little as 3 minutes with a no-obligation cash offer.
Estimated market value
$416,800
