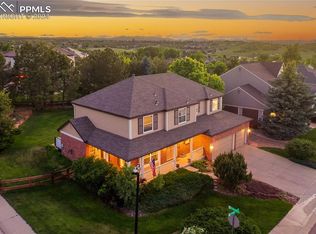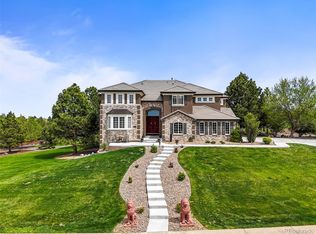Sold for $1,650,000
$1,650,000
8519 High Ridge Court, Castle Pines, CO 80108
4beds
6,069sqft
Single Family Residence
Built in 2006
1.27 Acres Lot
$1,631,400 Zestimate®
$272/sqft
$4,847 Estimated rent
Home value
$1,631,400
$1.55M - $1.71M
$4,847/mo
Zestimate® history
Loading...
Owner options
Explore your selling options
What's special
Mountain modern meets Colorado chic in this 4 bedroom | 4 bathroom residence located on a rare 1.27 acre lot in Castle Pines. This stunning home showcases thoughtful design throughout, highlighted by solid core doors, custom, updated finishes, 5” hardwood floors, striking woodwork, and hand-troweled walls. Outside, the enormous lot features 2 connecting, large flat yards, 1 ideal for family fun, the other perfect for adding a pool or wellness retreat. A flagstone path winds through lush landscaping, while a stamped concrete patio with gas fireplace and additional deck offer ample space to relax. Inside, take in the warm ambiance and step through the 2-story stone to find the impressive living room, complete with hand-hewn wood beams and gas fireplace. The 8+ seating dining room passes through to an updated kitchen with new quartz counters, double ovens, and custom cabinets. The adjacent open concept family room and eat-in breakfast nook provide immediate access to both patio and deck spaces, offering a seamless flow for entertaining. A large office, mudroom, powder room, and oversized 3-car garage complete the main level. Upstairs, you'll find the thoughtfully designed 4 bedroom | 3 bathroom | loft layout. The impressively sized owner's suite is a welcome retreat, and the en suite bath includes a rainforest shower, large tub, and new counters | cabinetry. The primary closet is ideally configured to connect directly to the laundry room, complete with updated counters and generous storage. With room for all, 3 more bedrooms, 1 en suite bathroom, a shared bathroom, and a huge loft, easily convertible to a 5th bedroom, round out the upper level. The unfinished walk-out basement offers a perfect palette for expansion, and the new 2024 roof checks an extra box. Located 5 minutes from Valor, RCHS, parks, dining, and trails, this singular property perfectly balances luxury, functionality, and comfort, creating an idyllic sanctuary for the Colorado lifestyle you crave!
Zillow last checked: 8 hours ago
Listing updated: March 11, 2025 at 08:35am
Listed by:
Stacie Chadwick 303-829-4713 schadwick@livsothebysrealty.com,
LIV Sotheby's International Realty
Bought with:
David Deveau, 100072501
David Deveau
Source: REcolorado,MLS#: 3470767
Facts & features
Interior
Bedrooms & bathrooms
- Bedrooms: 4
- Bathrooms: 4
- Full bathrooms: 2
- 3/4 bathrooms: 1
- 1/2 bathrooms: 1
- Main level bathrooms: 1
Primary bedroom
- Description: Impressively Sized Owner's Suite With Abundant Natural Light.
- Level: Upper
- Area: 418 Square Feet
- Dimensions: 19 x 22
Bedroom
- Description: Large Guest Room With High Ceilings, Large Windows And An En Suite Bathroom.
- Level: Upper
- Area: 132 Square Feet
- Dimensions: 12 x 11
Bedroom
- Description: Spacious Bedroom With A Walk-In Closet And A Large Window Overlooking The Backyard.
- Level: Upper
- Area: 240 Square Feet
- Dimensions: 15 x 16
Bedroom
- Description: Large Bedroom With Updated Carpet And Abundant Natural Light.
- Level: Upper
- Area: 169 Square Feet
- Dimensions: 13 x 13
Primary bathroom
- Description: Bright Bathroom With Beautiful Tile Floors, Updated Cabinetry, And Updated Pendant Lighting.
- Level: Upper
- Area: 288 Square Feet
- Dimensions: 12 x 24
Bathroom
- Description: Conveniently Located Main Level Guest Powder Room.
- Level: Main
- Area: 30 Square Feet
- Dimensions: 6 x 5
Bathroom
- Description: Shared Bathroom Between Bedrooms 3 And 4.
- Level: Upper
- Area: 72 Square Feet
- Dimensions: 6 x 12
Bathroom
- Description: Updated En Suite Bathroom With A Glass Faced Shower And Quartz Counters.
- Level: Upper
- Area: 60 Square Feet
- Dimensions: 10 x 6
Dining room
- Description: The Formal Dining Room Is Bathed In Soft Natural Light Accented By A Classic Chandelier.
- Level: Main
- Area: 234 Square Feet
- Dimensions: 18 x 13
Family room
- Description: Open Concept Design With Seamless Flow From The Kitchen To The Family Room Perfect For Entertaining.
- Level: Main
- Area: 270 Square Feet
- Dimensions: 15 x 18
Kitchen
- Description: The Kitchen Features Beautiful Oak Floors And High-End Appliances.
- Level: Main
- Area: 176 Square Feet
- Dimensions: 16 x 11
Living room
- Description: Impressive Living Room, Complete With Hand-Hewn Wood Beams And Gas Fireplace
- Level: Main
- Area: 750 Square Feet
- Dimensions: 30 x 25
Loft
- Description: Bright And Versatile Loft Offers A Dedicated Workspace, Making It Perfect For Relaxation Or Productivity.
- Level: Upper
- Area: 260 Square Feet
- Dimensions: 13 x 20
Office
- Description: Bright And Functional Home Office Featuring Plush Carpeting, And Ample Natural Light.
- Level: Main
- Area: 180 Square Feet
- Dimensions: 15 x 12
Heating
- Forced Air, Natural Gas
Cooling
- Central Air
Appliances
- Included: Disposal, Double Oven, Microwave, Range Hood, Refrigerator
Features
- Built-in Features, Ceiling Fan(s), Eat-in Kitchen, Entrance Foyer, Five Piece Bath, Kitchen Island, Pantry, Primary Suite, Quartz Counters, Walk-In Closet(s)
- Flooring: Carpet, Wood
- Windows: Window Coverings
- Basement: Full,Unfinished,Walk-Out Access
- Number of fireplaces: 2
- Fireplace features: Family Room, Gas, Great Room, Outside
Interior area
- Total structure area: 6,069
- Total interior livable area: 6,069 sqft
- Finished area above ground: 4,126
- Finished area below ground: 0
Property
Parking
- Total spaces: 3
- Parking features: Garage - Attached
- Attached garage spaces: 3
Features
- Levels: Two
- Stories: 2
- Patio & porch: Covered, Deck, Front Porch, Patio
- Exterior features: Lighting, Private Yard
- Fencing: None
Lot
- Size: 1.27 Acres
- Features: Landscaped, Sprinklers In Front, Sprinklers In Rear
Details
- Parcel number: R0415938
- Special conditions: Standard
Construction
Type & style
- Home type: SingleFamily
- Architectural style: Traditional
- Property subtype: Single Family Residence
Materials
- Stone, Stucco
- Roof: Composition
Condition
- Year built: 2006
Utilities & green energy
- Sewer: Public Sewer
- Water: Public
- Utilities for property: Cable Available, Electricity Connected, Natural Gas Connected, Phone Available
Community & neighborhood
Location
- Region: Castle Pines
- Subdivision: Hidden Pointe
HOA & financial
HOA
- Has HOA: Yes
- HOA fee: $57 monthly
- Amenities included: Park, Playground, Tennis Court(s), Trail(s)
- Services included: Recycling, Trash
- Association name: Hidden Pointe HOA
- Association phone: 303-985-9623
Other
Other facts
- Listing terms: Cash,Conventional,Other
- Ownership: Individual
- Road surface type: Paved
Price history
| Date | Event | Price |
|---|---|---|
| 3/10/2025 | Sold | $1,650,000-4.3%$272/sqft |
Source: | ||
| 1/22/2025 | Pending sale | $1,725,000$284/sqft |
Source: | ||
| 11/4/2024 | Price change | $1,725,000-2.8%$284/sqft |
Source: | ||
| 9/28/2024 | Listed for sale | $1,775,000+86.9%$292/sqft |
Source: | ||
| 6/5/2014 | Listing removed | $949,500$156/sqft |
Source: Spindler Inc. #6972768 Report a problem | ||
Public tax history
| Year | Property taxes | Tax assessment |
|---|---|---|
| 2025 | $9,289 -0.9% | $93,690 -3% |
| 2024 | $9,374 +48.2% | $96,600 -1% |
| 2023 | $6,324 -3.9% | $97,540 +34.4% |
Find assessor info on the county website
Neighborhood: 80108
Nearby schools
GreatSchools rating
- 8/10Timber Trail Elementary SchoolGrades: PK-5Distance: 1 mi
- 8/10Rocky Heights Middle SchoolGrades: 6-8Distance: 2.4 mi
- 9/10Rock Canyon High SchoolGrades: 9-12Distance: 2.7 mi
Schools provided by the listing agent
- Elementary: Buffalo Ridge
- Middle: Rocky Heights
- High: Rock Canyon
- District: Douglas RE-1
Source: REcolorado. This data may not be complete. We recommend contacting the local school district to confirm school assignments for this home.
Get a cash offer in 3 minutes
Find out how much your home could sell for in as little as 3 minutes with a no-obligation cash offer.
Estimated market value$1,631,400
Get a cash offer in 3 minutes
Find out how much your home could sell for in as little as 3 minutes with a no-obligation cash offer.
Estimated market value
$1,631,400

