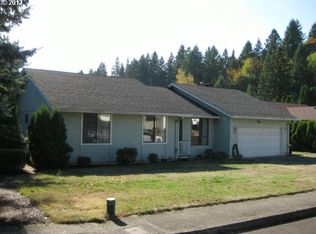Sold
$460,000
8519 Cason Rd, Gladstone, OR 97027
3beds
2,346sqft
Residential, Single Family Residence
Built in 1915
0.29 Acres Lot
$462,100 Zestimate®
$196/sqft
$2,756 Estimated rent
Home value
$462,100
$434,000 - $490,000
$2,756/mo
Zestimate® history
Loading...
Owner options
Explore your selling options
What's special
Attn! Car enthusiasts, first time buyers, investors, hobbyists who want a larger lot w/ ALL the room for the toys! This is an amazing opportunity to buy a classic Old Portland Bungalow w/ a whole lot of the heavy lifting already done. Some room for improvement, but the sweat equity here is amazing! Want to be close to the fun downtown vibe happening in both Old town Oregon City or the upcoming cute hub of Gladstone? This property is your ticket! Over 2300 sq. feet, mostly finished, this larger old home is ready for its next caretaker. All appliances including; 2018 freestanding Whirlpool SS French door fridge, B/I Maytag dishwasher (white),white Maytag electric flat surface stove, pantry w/ pull out shelves, most lower cabinets w/slide out storage. Fully fenced back and side yards, mature landscaping for added privacy. Open House Saturday, May 10, 1-3 pm.
Zillow last checked: 8 hours ago
Listing updated: June 10, 2025 at 07:25am
Listed by:
Megan Kavanaugh 503-267-5682,
Eleete Real Estate
Bought with:
Boris Buzan, 201233007
Coldwell Banker Bain
Source: RMLS (OR),MLS#: 149105669
Facts & features
Interior
Bedrooms & bathrooms
- Bedrooms: 3
- Bathrooms: 2
- Full bathrooms: 2
- Main level bathrooms: 1
Primary bedroom
- Features: Ceiling Fan, Closet, Wallto Wall Carpet
- Level: Upper
- Area: 120
- Dimensions: 12 x 10
Bedroom 2
- Features: Ceiling Fan, Closet, Wallto Wall Carpet
- Level: Upper
- Area: 156
- Dimensions: 13 x 12
Bedroom 3
- Features: Closet, Wallto Wall Carpet
- Level: Lower
- Area: 132
- Dimensions: 12 x 11
Dining room
- Features: Formal
- Level: Main
- Area: 154
- Dimensions: 14 x 11
Family room
- Features: Wallto Wall Carpet
- Level: Lower
- Area: 276
- Dimensions: 23 x 12
Kitchen
- Features: Ceiling Fan, Dishwasher, Disposal, Garden Window, Pantry, Free Standing Range, Free Standing Refrigerator, Laminate Flooring, Plumbed For Ice Maker
- Level: Main
- Area: 270
- Width: 15
Living room
- Features: Fireplace, Formal, Wallto Wall Carpet
- Level: Main
- Area: 187
- Dimensions: 17 x 11
Heating
- Forced Air, Heat Pump, Fireplace(s)
Cooling
- Central Air, Heat Pump
Appliances
- Included: Dishwasher, Disposal, Free-Standing Range, Free-Standing Refrigerator, Plumbed For Ice Maker, Stainless Steel Appliance(s), Washer/Dryer, Electric Water Heater, Tank Water Heater
- Laundry: Laundry Room
Features
- High Ceilings, Closet, Ceiling Fan(s), Formal, Pantry
- Flooring: Laminate, Vinyl, Wall to Wall Carpet
- Windows: Double Pane Windows, Storm Window(s), Garden Window(s)
- Basement: Full,Partially Finished,Storage Space
- Number of fireplaces: 1
- Fireplace features: Wood Burning
Interior area
- Total structure area: 2,346
- Total interior livable area: 2,346 sqft
Property
Parking
- Total spaces: 3
- Parking features: Driveway, Off Street, RV Access/Parking, Garage Door Opener, Detached
- Garage spaces: 3
- Has uncovered spaces: Yes
Accessibility
- Accessibility features: Garage On Main, Rollin Shower, Walkin Shower, Accessibility
Features
- Stories: 3
- Patio & porch: Patio, Porch
- Exterior features: Garden, Yard
- Fencing: Fenced
Lot
- Size: 0.29 Acres
- Features: Corner Lot, Level, SqFt 10000 to 14999
Details
- Additional structures: RVParking, SecondGarage, Workshop
- Parcel number: 00490374
Construction
Type & style
- Home type: SingleFamily
- Architectural style: Bungalow,Craftsman
- Property subtype: Residential, Single Family Residence
Materials
- Lap Siding, Wood Siding
- Foundation: Concrete Perimeter
- Roof: Composition
Condition
- Updated/Remodeled
- New construction: No
- Year built: 1915
Utilities & green energy
- Gas: Gas
- Sewer: Public Sewer
- Water: Public, Well
Community & neighborhood
Security
- Security features: Security Lights
Location
- Region: Gladstone
- Subdivision: Gladstone
Other
Other facts
- Listing terms: Cash,Conventional,FHA,VA Loan
- Road surface type: Concrete, Paved
Price history
| Date | Event | Price |
|---|---|---|
| 6/10/2025 | Sold | $460,000+2.4%$196/sqft |
Source: | ||
| 5/12/2025 | Pending sale | $449,000$191/sqft |
Source: | ||
| 5/8/2025 | Listed for sale | $449,000$191/sqft |
Source: | ||
Public tax history
Tax history is unavailable.
Neighborhood: 97027
Nearby schools
GreatSchools rating
- 2/10Bilquist Elementary SchoolGrades: K-5Distance: 1.2 mi
- 1/10Alder Creek Middle SchoolGrades: 6-8Distance: 2.2 mi
- 4/10Putnam High SchoolGrades: 9-12Distance: 1.7 mi
Schools provided by the listing agent
- Elementary: John Wetten
- Middle: Kraxberger
- High: Gladstone
Source: RMLS (OR). This data may not be complete. We recommend contacting the local school district to confirm school assignments for this home.
Get a cash offer in 3 minutes
Find out how much your home could sell for in as little as 3 minutes with a no-obligation cash offer.
Estimated market value
$462,100
Get a cash offer in 3 minutes
Find out how much your home could sell for in as little as 3 minutes with a no-obligation cash offer.
Estimated market value
$462,100
